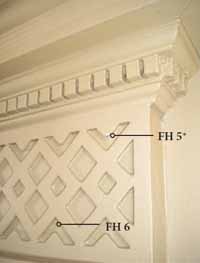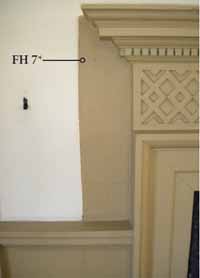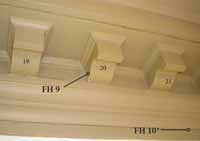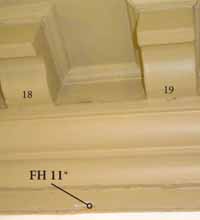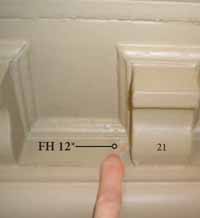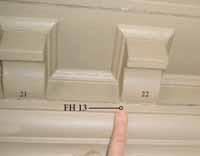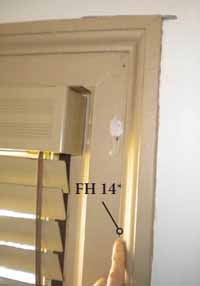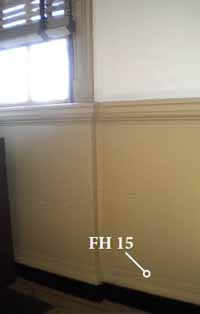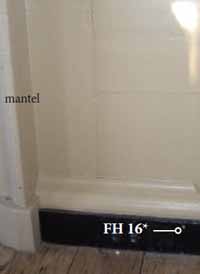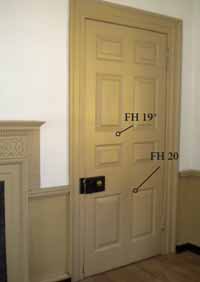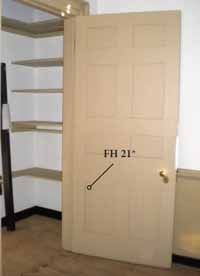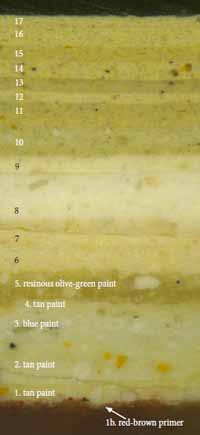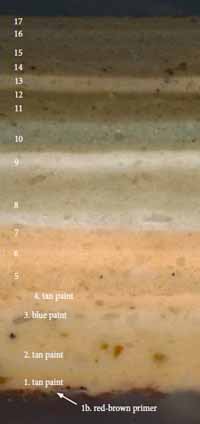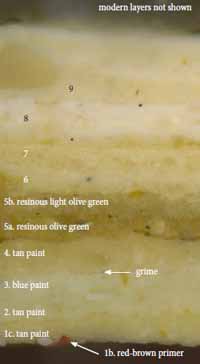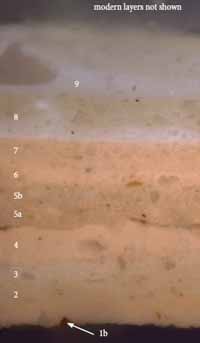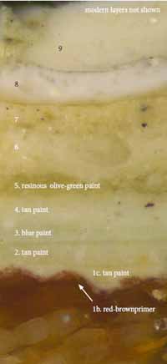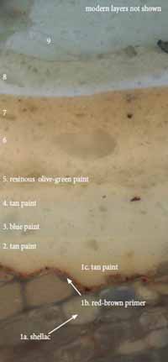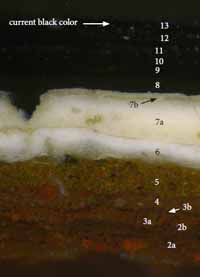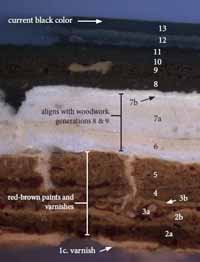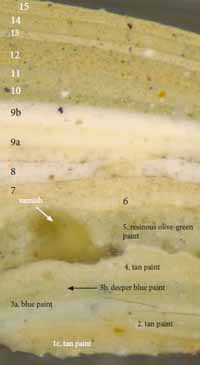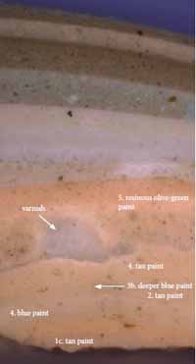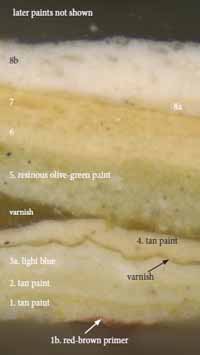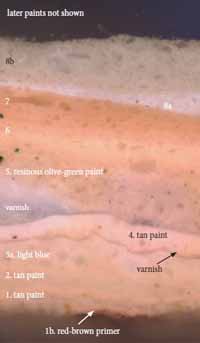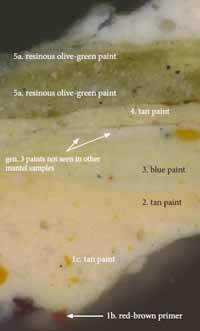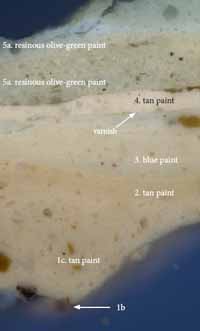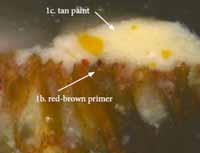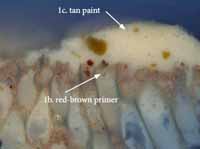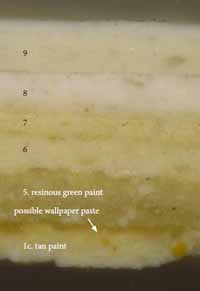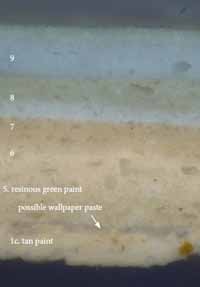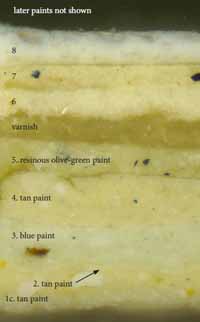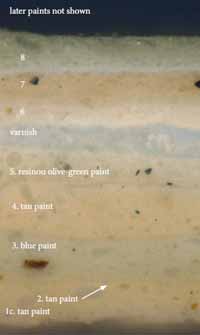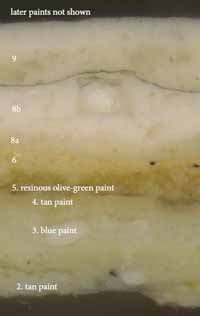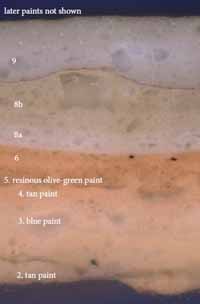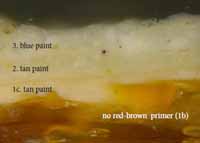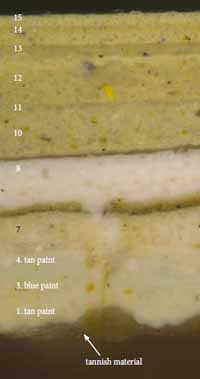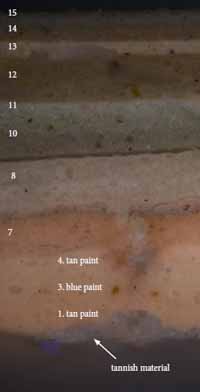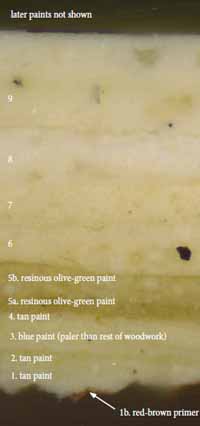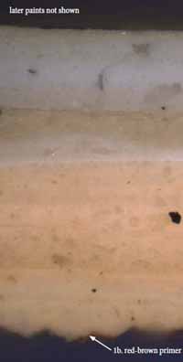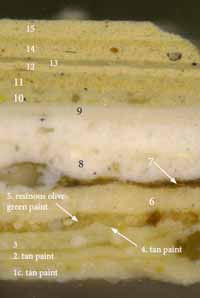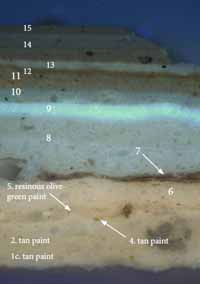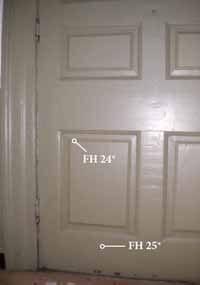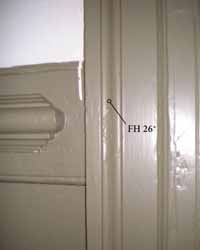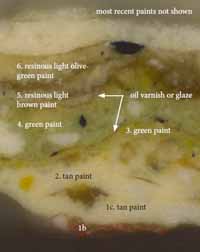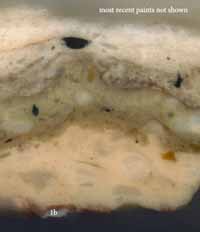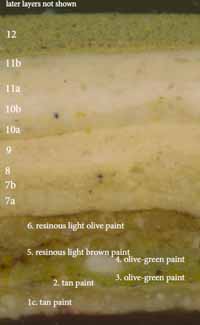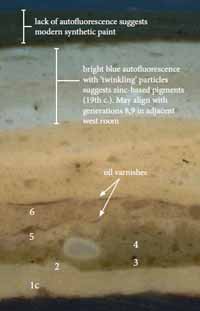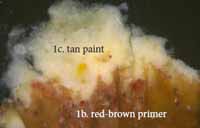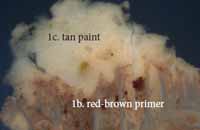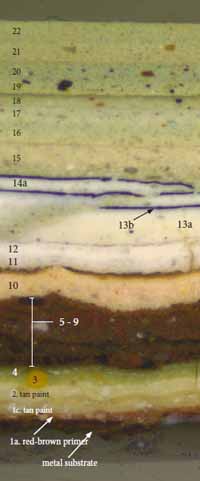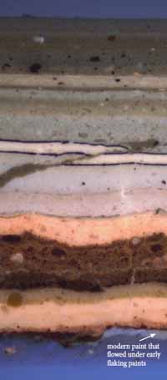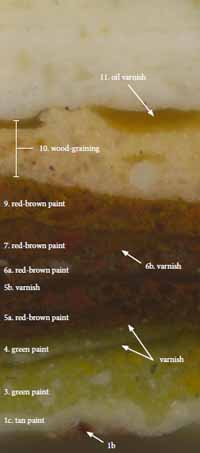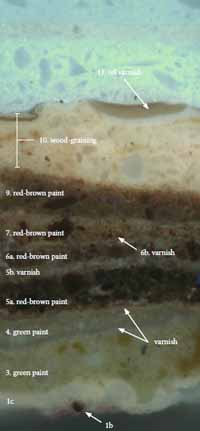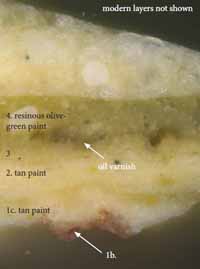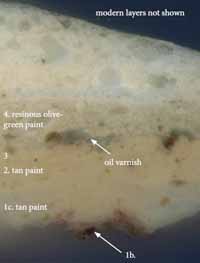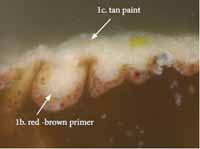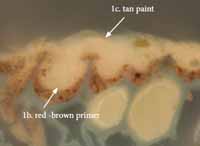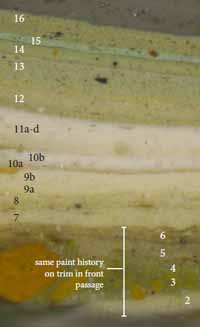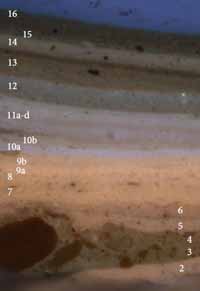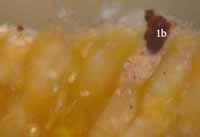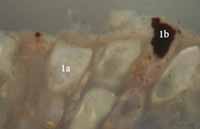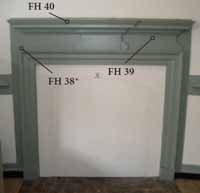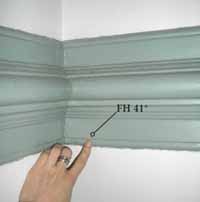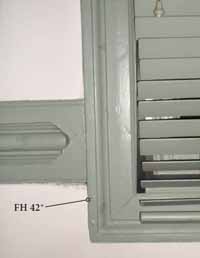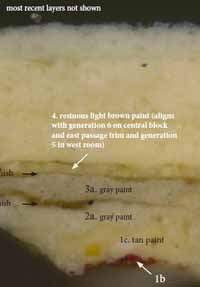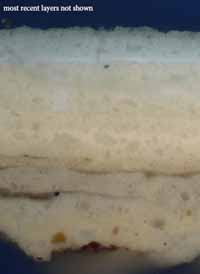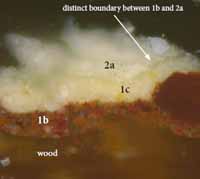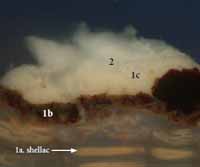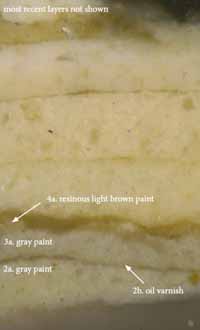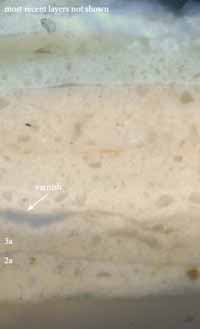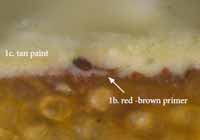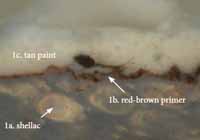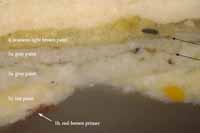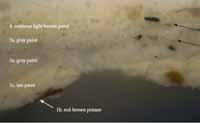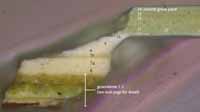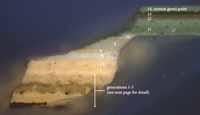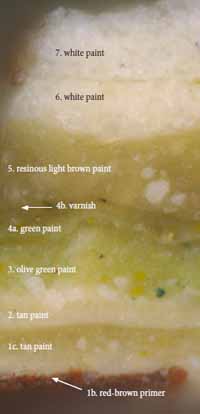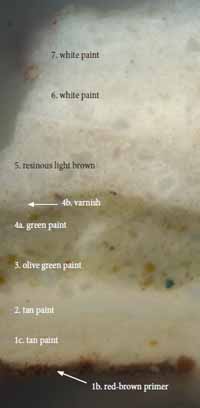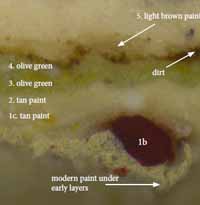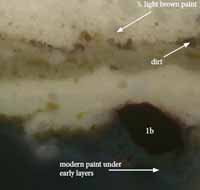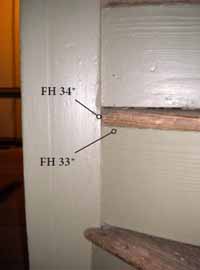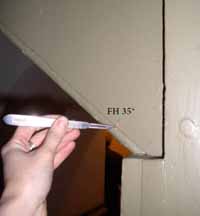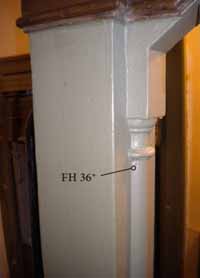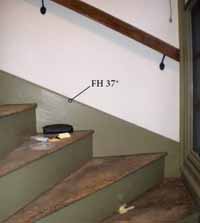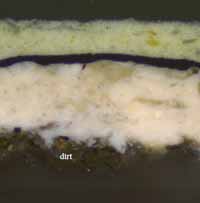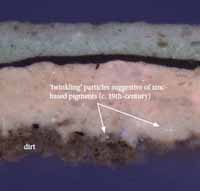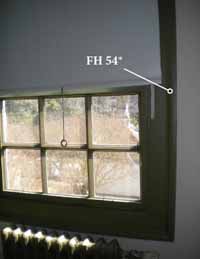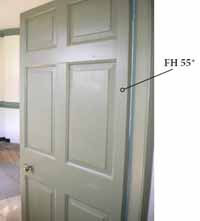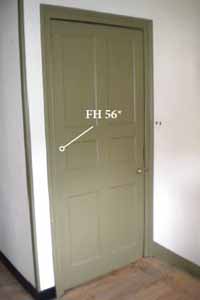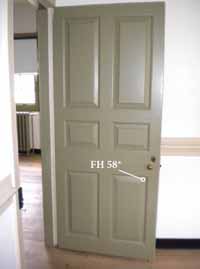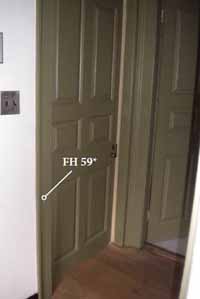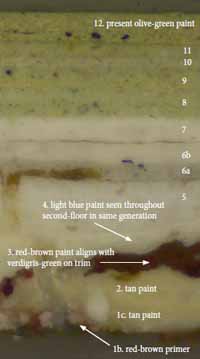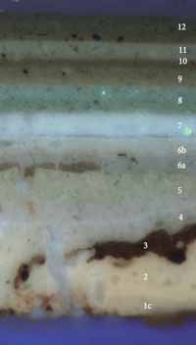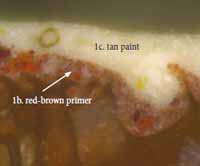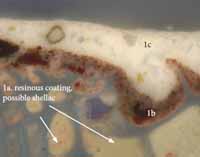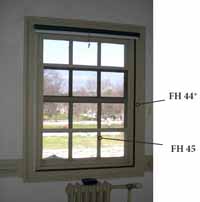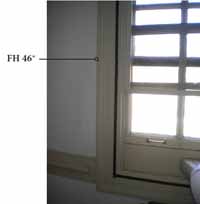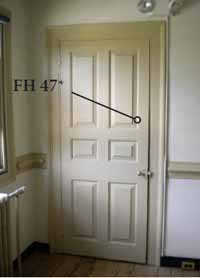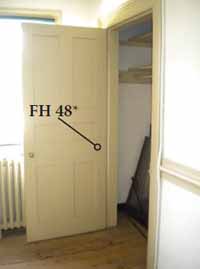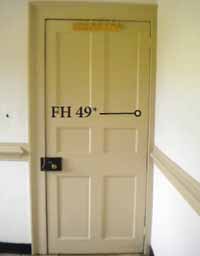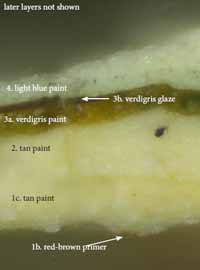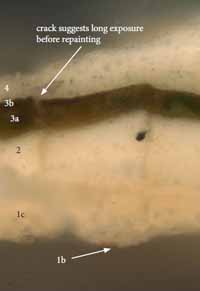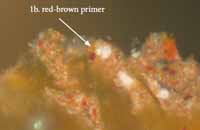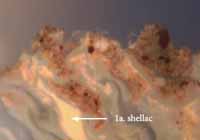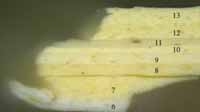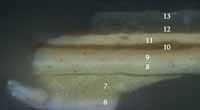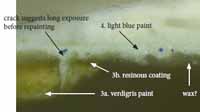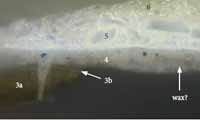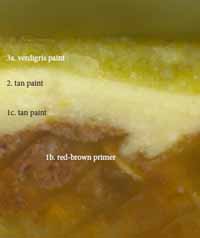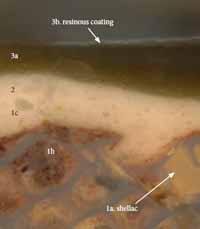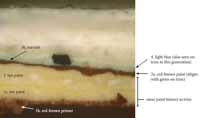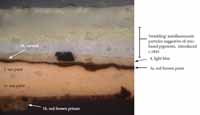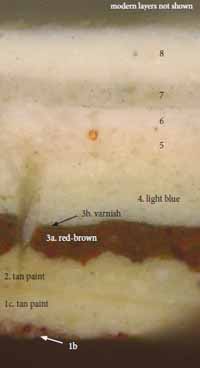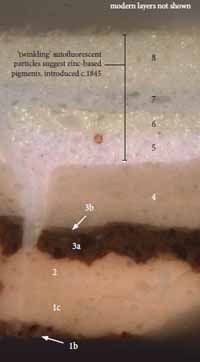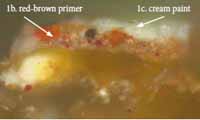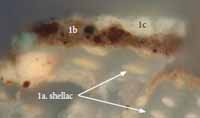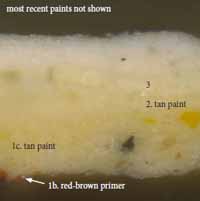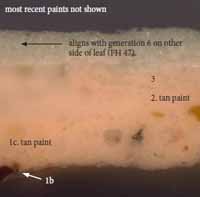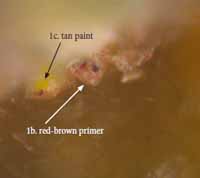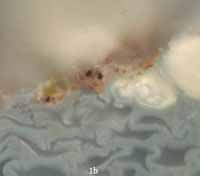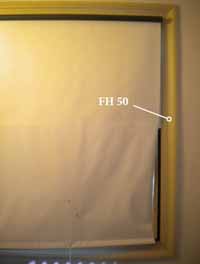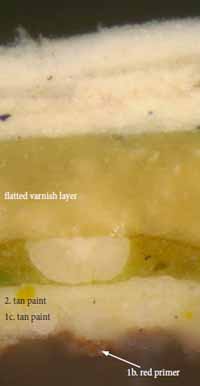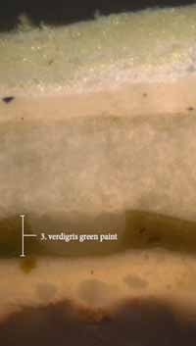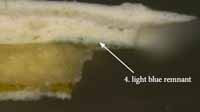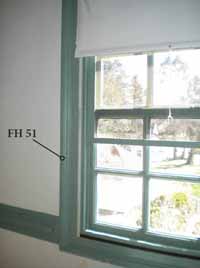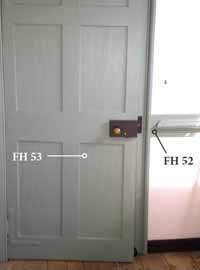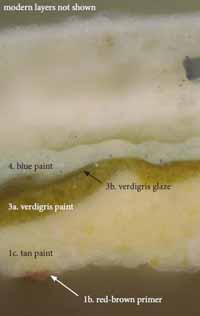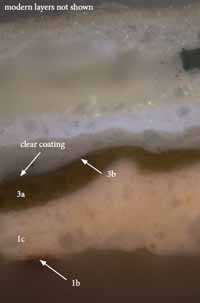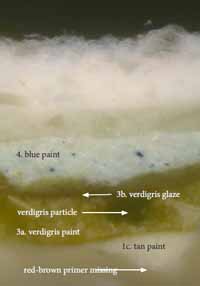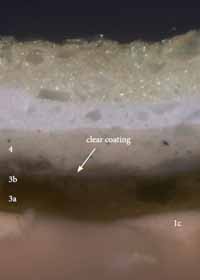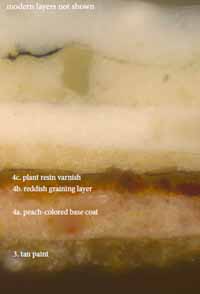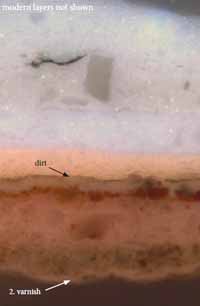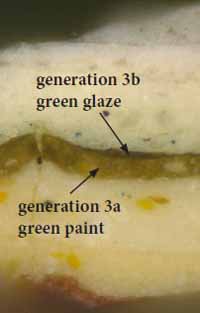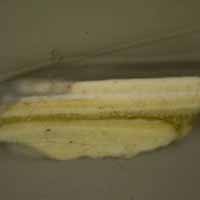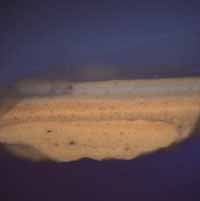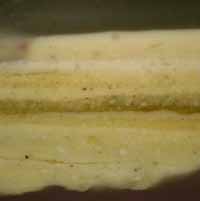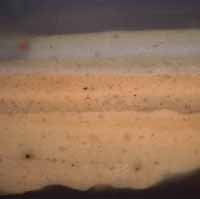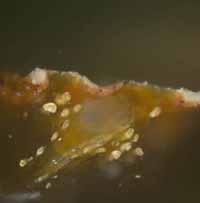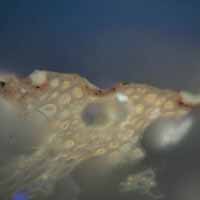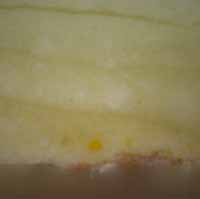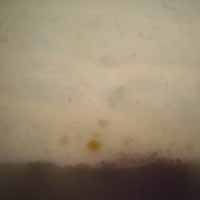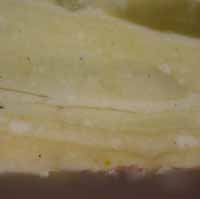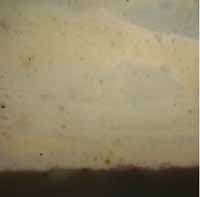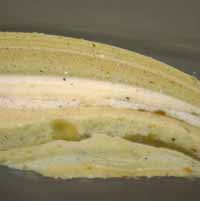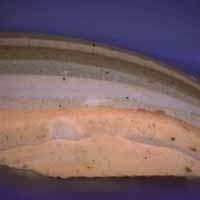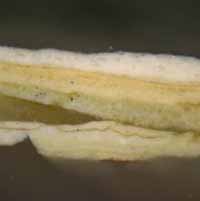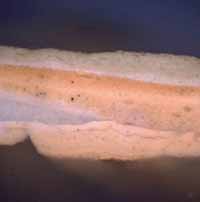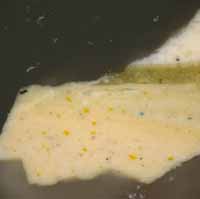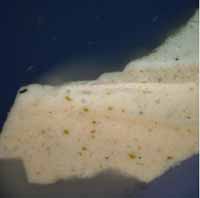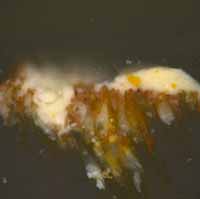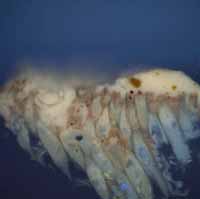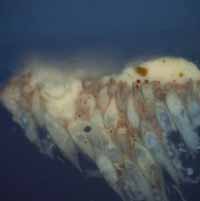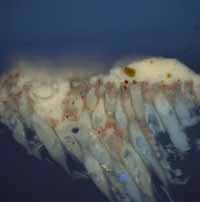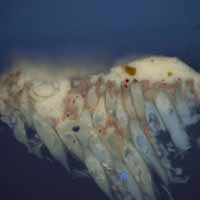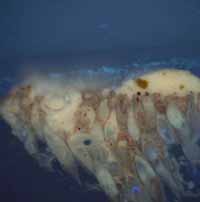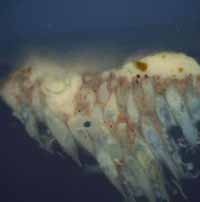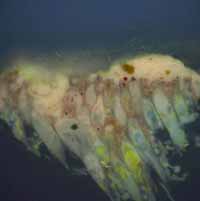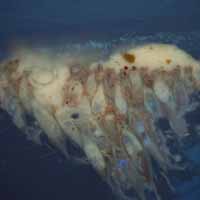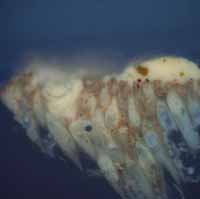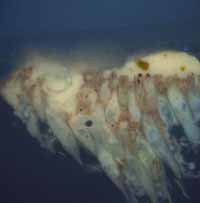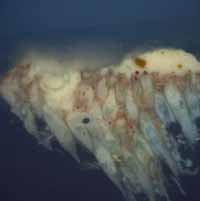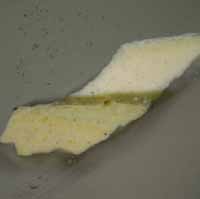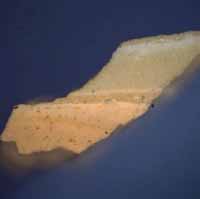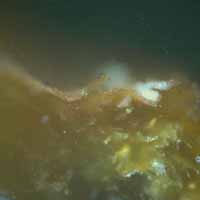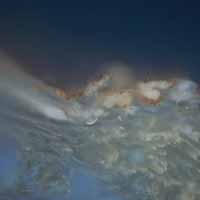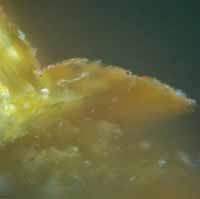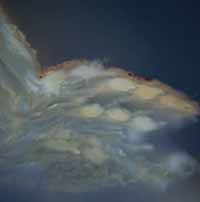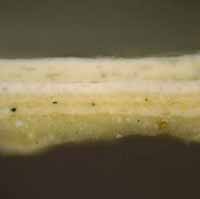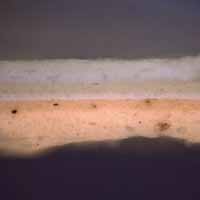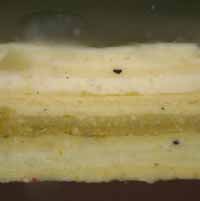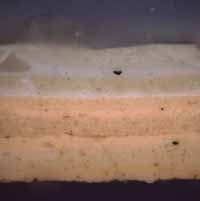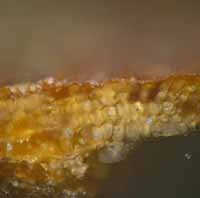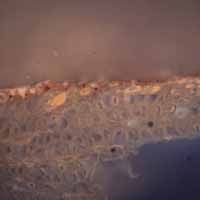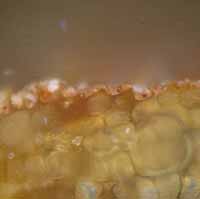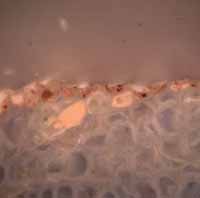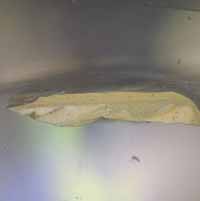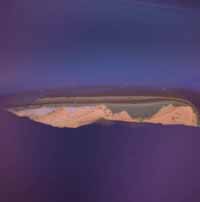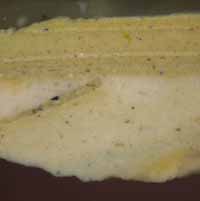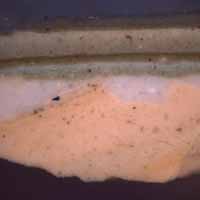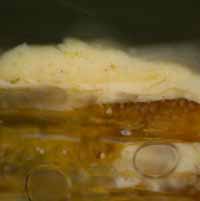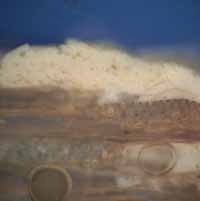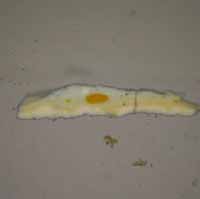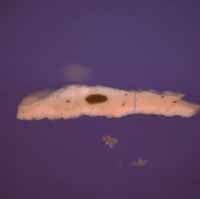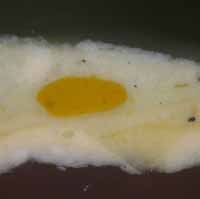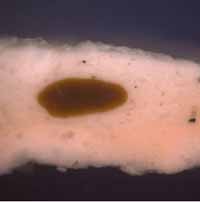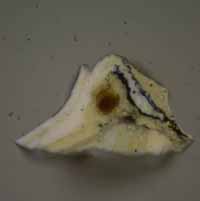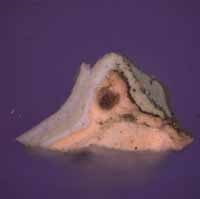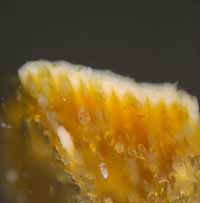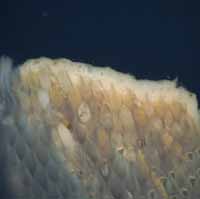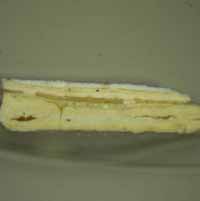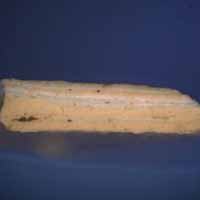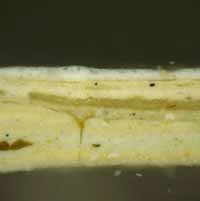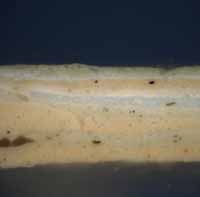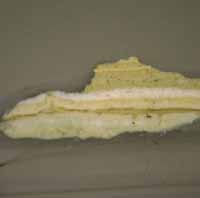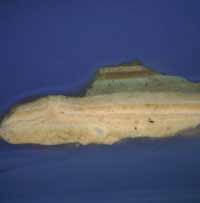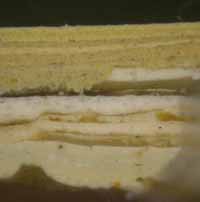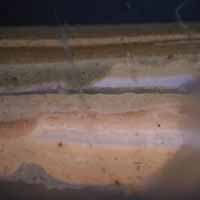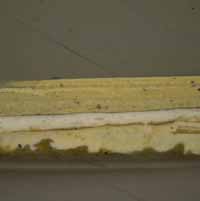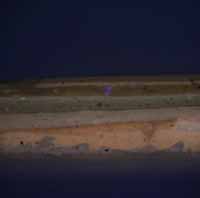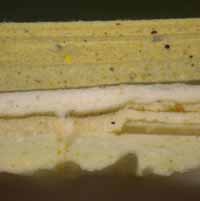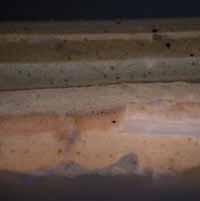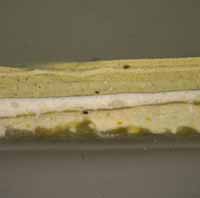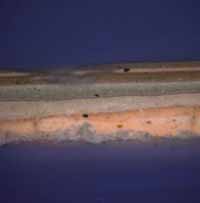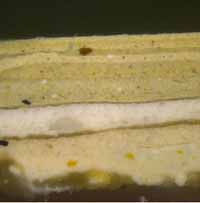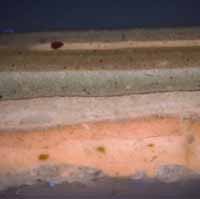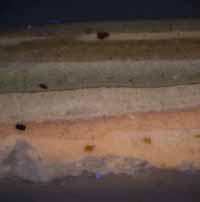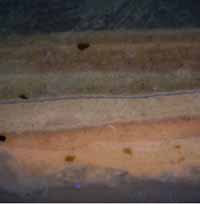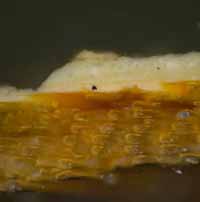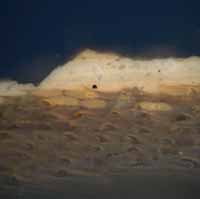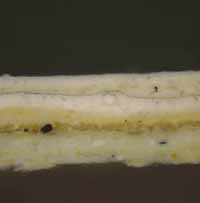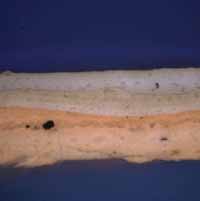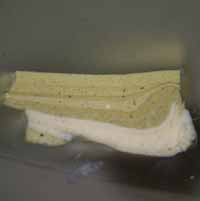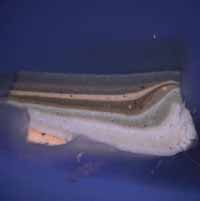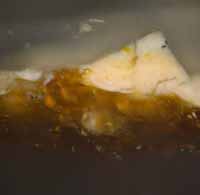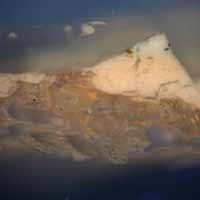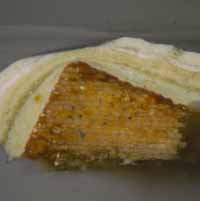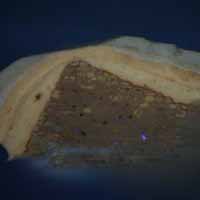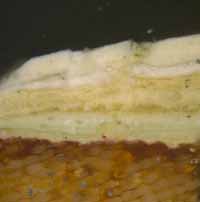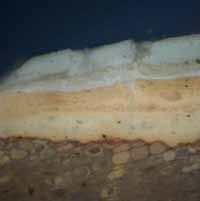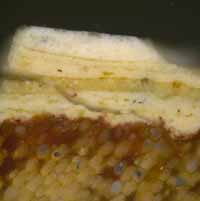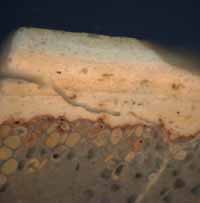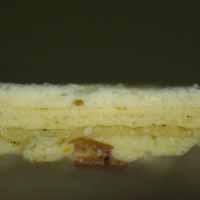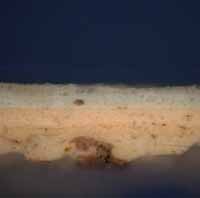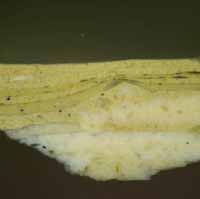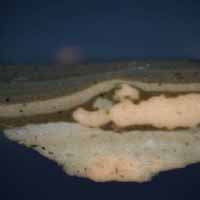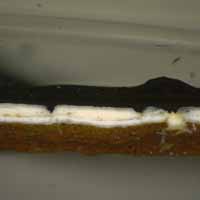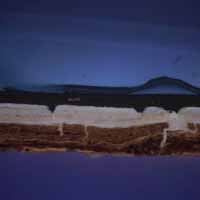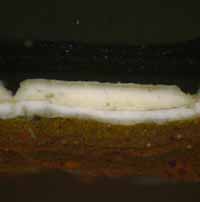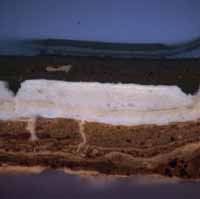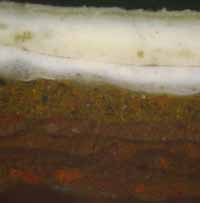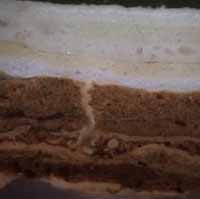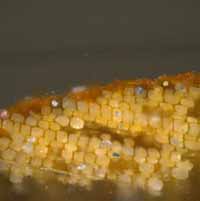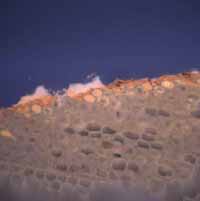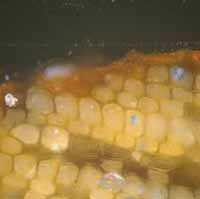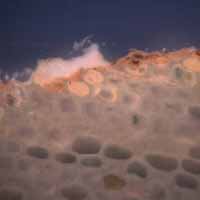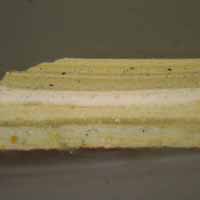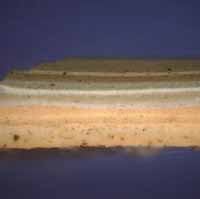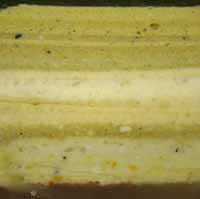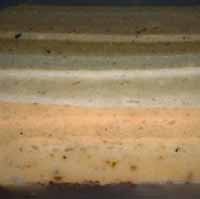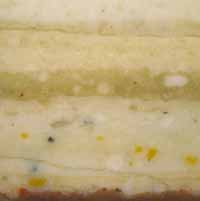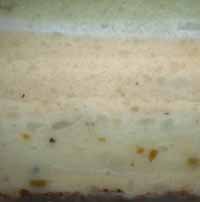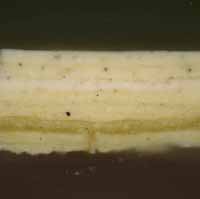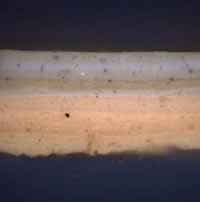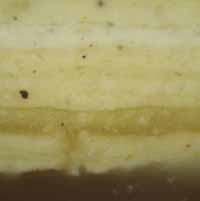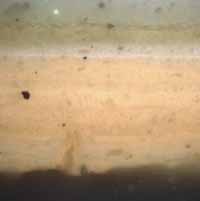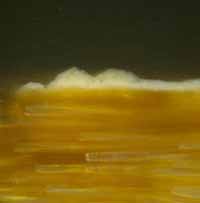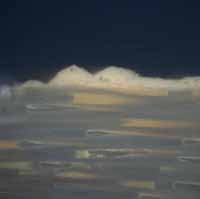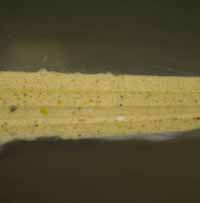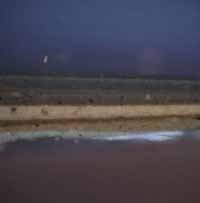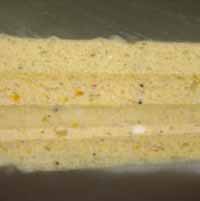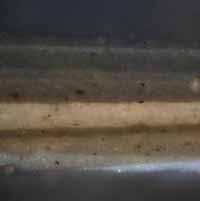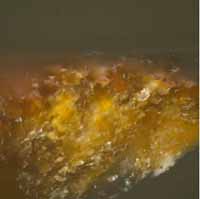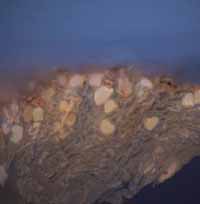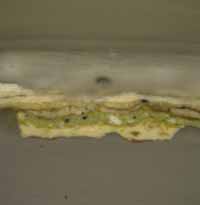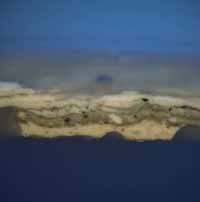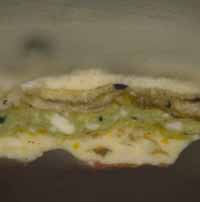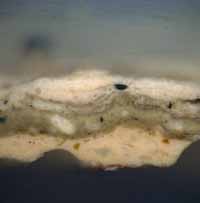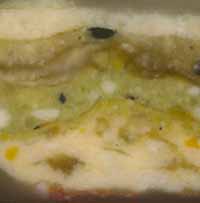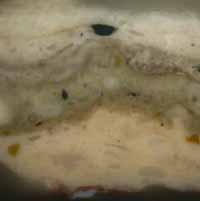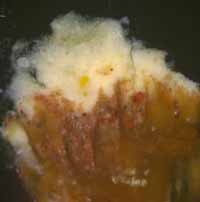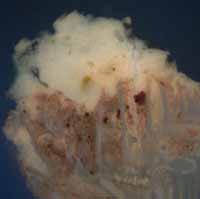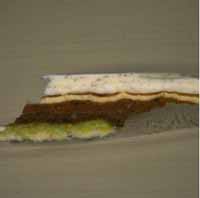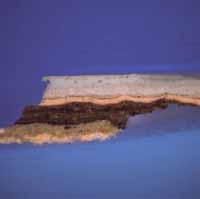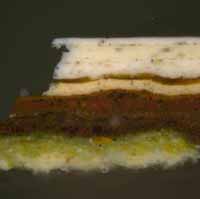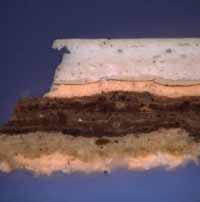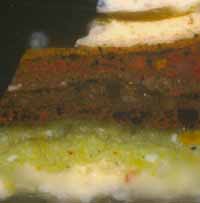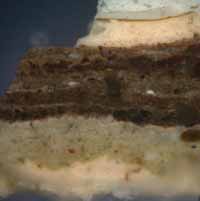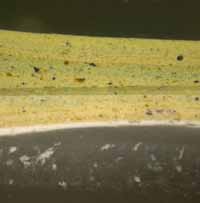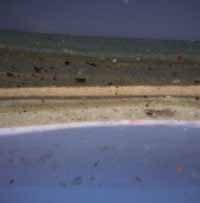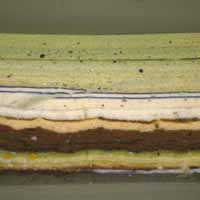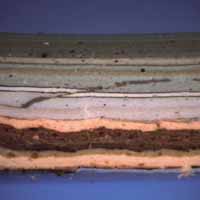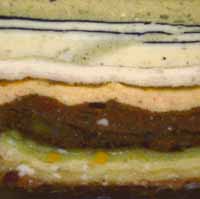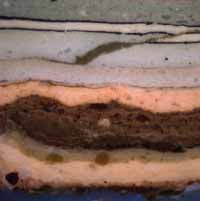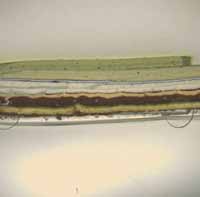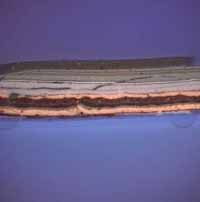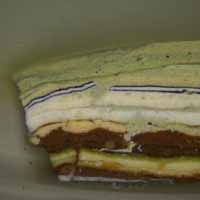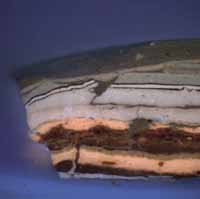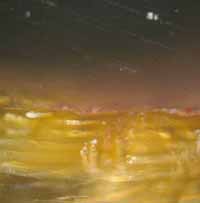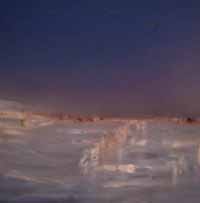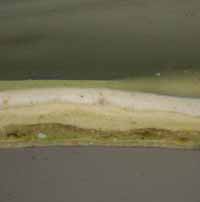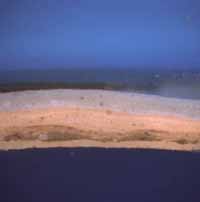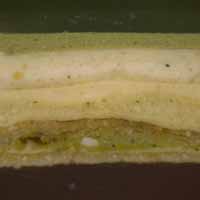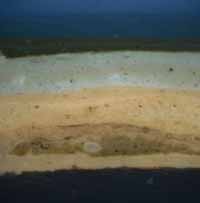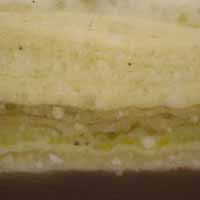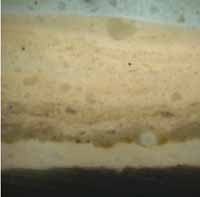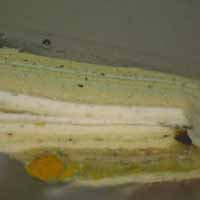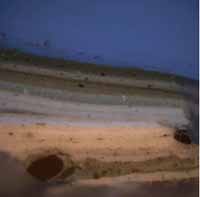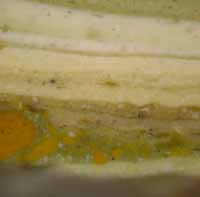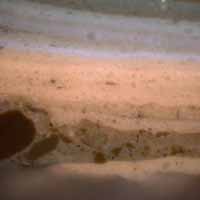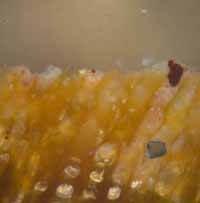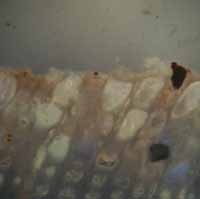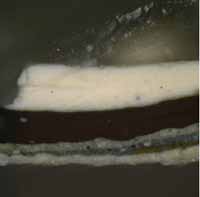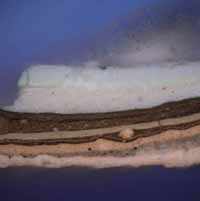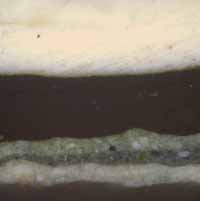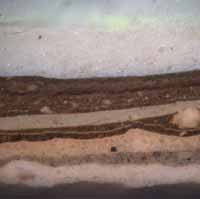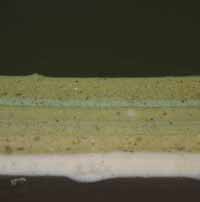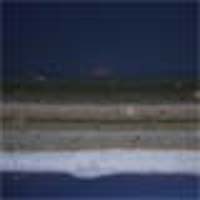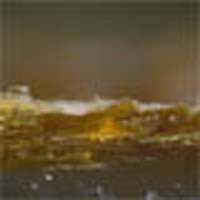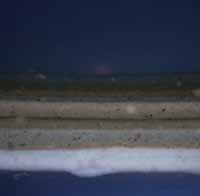Cross-Section Microscopy Analysis of Interior Paints — William Finnie House (Block 2, Building 7)Cross-section Microscopy Analysis Report: Finnie House Interior (Block 2, Building 7)
Colonial Williamsburg Foundation Library Research Report Series - 1743
Colonial Williamsburg Foundation Library
Williamsburg, Virginia
2013
CROSS-SECTION MICROSCOPY ANALYSIS REPORT
Finnie House Interior
Block 2, Building 7
COLONIAL WILLIAMSBURG FOUNDATION
WILLIAMSBURG, VIRGINIA
Table of Contents
| Purpose | 3 |
| History | 3 |
| Previous Color Research | 4 |
| Procedures | 5 |
| Results | 6 |
| First floor, west room | 7 |
| First floor, front passage | 26 |
| First floor, south (rear) central room | 37 |
| First floor, east room | 43 |
| First floor, east passage | 50 |
| First floor, staircase | 58 |
| Second floor, passage | 66 |
| Second floor, northwest room | 76 |
| Second floor, present bathroom | 84 |
| Second floor, present south room | 87 |
| Fluorochrome staining results | 92 |
| Pigment identification results | 100 |
| Color measurement results | 107 |
| Conclusions | 114 |
| References | 115 |
| Appendix A. Samples and sample locations | 116 |
| Appendix B. Procedures | 119 |
| Appendix C. Sample memoranda: March 3, 2001 | 122 |
| Appendix D. Sample memoranda: March 11, 2011 | 125 |
| Appendix E. Sample memoranda: March 29, 2011 | 127 |
| Appendix F. Sample memoranda: April 21, 2011 | 129 |
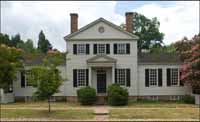 Finnie House: Block 2, Building 7, north elevation
Finnie House: Block 2, Building 7, north elevation
| Structure: | Finnie House, Block 2, Building 7 |
|---|---|
| Requested by: | Edward Chappell, Roberts Director of Architectural and Archaeological Research, Colonial Williamsburg Foundation |
| Analyzed by: | Kirsten Travers, Graduate Fellow, Winterthur / University of Delaware Program in Art Conservation |
| Consulted: | Susan L. Buck, PhD., Conservator and Paint Analyst, Williamsburg, Virginia |
| Date submitted: | June 2011 |
Purpose:
The goal of this project is to use cross-section microscopy techniques to explore the early finish history of the Finnie House, particularly to determine if all of the woodwork was painted the same color in the first period or if a variety of colors were used throughout the interior. In some cases, comparative paint chronologies were used to determine which elements were original to the house, in particular the mantel in the central block.
History:
The structure currently known as the Finnie House is one of the most formal late colonial houses in Williamsburg. It is a wood-frame, weatherboarded house in the tripartite "temple-form" Palladian style with a two-story pedimented central block (the tympanum of which contains a circular window), flanked by two one-story gable-roofed wings projecting to the east and west. In a letter dated 1809, St. George Tucker described it as "the handsomest house in town" (Whiffen 1984, 228).
The exact date of construction is unknown, but some records suggest it was built between 1772-1778 by William Pasteur, a physician and apothecary in Williamsburg (Stephenson 1964, 5-10). An elongated structure resembling the house appears on the Frenchman's Map of 1782, providing a terminus ante quem for the house. Less than twenty years later, a sketch of the house on an insurance policy dated July 20, 1801 made out for James Semple, a judge and professor of law at the College of William and Mary, shows it in much the same condition as it appears today.
The original ground-floor arrangement included a square central hall flanked by a large, formal room to the west and a smaller room, passage, and stair hall to the east. A winding stair in the south (rear) end of the building provided access to the second floor, where a passage and two chambers occupied the space above the central block. The ground floor plan of the Finnie House is strikingly similar to a sketch made by Thomas Jefferson in 1771, when he lived in Williamsburg (Kocher and Dearstyne 1950, 7-8). The sketch, an early plan for his Monticello estate, consists of a large central hall flanked by smaller wings of equal size. Many of the dimensions correspond precisely with the Finnie House. This evidence, in conjunction with the fact that Jefferson was one of the leading proponents of classical "temple-form" architecture 4 of the new republic, and that he had familial and professional connections with William Pasteur, has lead some scholars to suggest that the Finnie House was designed by him (Askins 1972, 40-51).
The interior retains almost all of its original, high-quality woodwork including cornices, flush paneled wainscot and 8-paneled door leaves on the first floor, and bolection moldings on both floors. The woodwork in the first-floor west room is the most elaborate and includes a full modillion cornice and an elaborate mantel with diaper-patterned fretwork on the frieze. Some suggest that cabinetmaker Benjamin Bucktrout (1744-1812), was responsible for the fine interior woodwork. Bucktrout emigrated to Williamsburg from England in 1766, and had a shop adjacent to the Semple property on Francis street (Kocher and Dearstyne 1950, 30), but evidence connecting him to the Finnie House is merely circumstantial.
The house was acquired by the Colonial Williamsburg Foundation in 1928 and restoration was carried out from January — December 1932. Restoration work was conservative and repairs or replacements carried out only where necessary. During this period the south wing, believed to be an early 19th-century addition (c.1806-1823), was removed, as was a non-original partition wall dividing the central block into two spaces (the front passage and center room). Some time later, more partitions were added dividing the central block into the present front passage, kitchen, and south central room. The second floor has also been altered significantly from its original arrangement. A seam in the flooring in the present south room suggests that this transverse partition was moved about 4 feet to the east (Chappell 2011, memorandum), and other partitions have been moved from their original locations resulting in a completely new arrangement (Kocher and Dearstyne 1950, 50), including a modern bathroom. Despite this change, much of the second-floor trim is original, but the mantels are new and some of the door leaves have been moved from their original locations.
In contrast to the abundance of original woodwork, all of the original plaster was removed during the restoration as it was "in such disrepair that it could not be reused." (Kocher and Dearstyne 1950, 29) .
Previous Color Research:
During the restoration, crude paint scrapes were used to investigate the original colors. In a letter dated February 9, 1932, Harold R. Shurtleff wrote to architects Perry, Shaw, and Hepburn:
"We have scraped the paint on the old work at the above building [Finnie House]. There is usually a coat of Spanish brown next to the wood, which we assume is a priming coat. On top of the paint colors scheduled herein are frequently other colors, some very attractive. There follows the schedule of colors which we believe are the original ones…" (Kocher and Dearstyne 1950, 59).
| Room | Woodwork | Walls |
|---|---|---|
| entrance hall #2 | sage green (#65W) | white (#125S approx.) |
| living room #1 | greenish, white (tinted white, only one color #38 tinted up) | white (#125 S approx.) |
| bed room #2 | ochre ivory (#93S) | #40 lightened with white only |
| stairway and hall adjoins on 1st and 2nd floor- newel and balusters, etc. | ochre ivory (#93S) | whitewash |
| dining room | gray (#37W) | white |
Procedures:
Sixty-two samples were collected on four separate occasions from the interior of the Finnie House. On March 3, 2011, Kirsten Travers and Edward Chappell collected twenty-nine paint samples from various interior spaces on the first-floor, in particular the west room, the front passage, and the south (rear) central room. On March 11, 2001, Travers and Chappell returned to the house to collect fourteen samples from the east first-floor passage, staircase, and the east first-floor room. On March 29, 2011 fourteen additional samples were taken from the second-floor spaces including the rooms and passage. On April 21, 2011, Travers returned to collect five samples from the first and second-floor passages.
On site, a monocular 30x microscope was used to examine the painted surfaces and determine the most appropriate areas for sampling. A microscalpel was used to remove the samples, which were labeled and stored in small individual Ziploc bags for transport. All samples were given the prefix "FH" and numbered according to the order in which they were collected.
In the laboratory, the samples were examined with a stereomicroscope under low power magnification (5x to 50x), to identify those that contained the most intact paint evidence and would therefore be the best candidates for cross-section microscopy. Uncast sample portions were retained for future examination and analysis. The best candidates were cast in resin cubes and sanded and polished to expose the cross-section surface for microscopic examination.
Once cast, the cross-section samples were examined and digitally photographed in reflected visible and ultraviolet light conditions at 20x to 400x magnifications. By comparing the resulting photomicrographs, finish generations could be interpreted based on physical characteristics such as color, texture, thickness, presence of dirt layers and extent of surface deterioration. Fluorochrome staining was also carried out on selected samples to characterize the types of binding media present (oils, carbohydrates, proteins). The most informative photomicrographs and their corresponding annotations, as well as comments from the author, are contained in the body of this report. All raw photomicrographs can be found in the Appendix.
Results:
The original woodwork in the Finnie House retains a great deal of intact paint evidence from which the earliest decorative schemes can be postulated. The data indicates that in the first generation, almost all of the woodwork in the house was sealed with shellac, primed with a thin red-brown layer, and painted a tan color. This tan-colored paint was made with white lead and large, coarsely ground particles of yellow ochre. This first period tan color was found throughout the house, including the first and second floors. In the second generation, most elements were repainted the tan color. Little time appears to have elapsed between the first and second generations, but enough samples contained a distinct paint boundary to identify them as separate layers.
In the third generation, more color variation was seen in the house, including a pale blue in the first-floor west room, an olive-green on the woodwork in the central block and passages, and gray in the east room. The staircase newel was olive-green while the balusters and stringers were red-brown, and the second-floor trim was painted a deep green color made with verdigris while the door leaves were red-brown. It is interesting to note that in this period, the first-floor door leaves and architraves were the same color, but contrasting colors were used on the leaves and trim upstairs. A color scheme consisting of contrasting leaves and trim was not used on the lower floors until generation 5, when the leaves were painted red-brown and the trim was a resinous light brown color.
The results in this report are presented according to room, the first-floor west room being discussed first. Each section includes a floor plan of the house indicating the location of the space in question, a general description of the room, its history and its condition, sample location photographs, and an interpretation of the paint analysis results in prose accompanied by relevant cross-section photomicrographs. Where cross-section photomicrographs are shown, paint stratigraphies have been annotated according to finish "generation." For instance, a primer, paint layer, and varnish may represent one finish generation and are all given the same number, but differentiated with lowercase letters (1a, 1b, 1c, etc.), according to the order in which they would have been applied. Some paint samples contained redundant evidence, so only the most relevant samples are used in the report. Pigment identification with polarized light microscopy, binding media analysis with fluorochrome staining, and color matching are treated in separate sections at the end of the report. All results are interpreted in the conclusion, and all sampling memoranda and raw photomicrographs can be found in the appendix at the back of this report.
First floor, west room
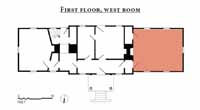 Finnie House, first-floor plan. South central room in red.
Finnie House, first-floor plan. South central room in red.
General notes:
Kocher and Dearstyne describe this space as "one of the most elegantly proportioned house interiors in Williamsburg…the joinery is more elaborate than in other parts of the house and includes a modillion cornice, a heavy wall dado that projects at each window, forming a pedestal base to the window opening, and a boldly projecting baseboard." (Kocher and Dearstyne 1950, 20) .
The report notes that all of the woodwork in this room is original but was repaired and patched where necessary. These repairs were minimal. All of the plaster walls date to the restoration.
Results:
Twenty-one samples were taken from this room focusing on selected areas of woodwork including the mantel (FH 1-FH 7), the cornice (FH 9-FH 13), the wainscot (FH 8, FH 17, FH 18), the baseboard (FH 15, FH 16), the window architraves (FH 14), and both sides of the closet door leaf (FH 19-21).
The cross-section evidence suggests that all of the woodwork in this room was painted tan in the first generation with the exception of the baseboards, which were red-brown and varnished. The same tan paint was used on all woodwork throughout the house in this period.
This first generation tan was built up with three layers: first, a pale orange autofluorescence in the wood substrate suggests that shellac was used to seal the surface before painting. This layer is designated 1a. Second, a thin, coarsely ground red-brown priming layer was applied to the wood. This layer is designated 1b. In cross-section, this red-brown primer contains large, coarsely ground deep red and white particles, as well as fine black particles visible at higher magnifications. Polarized light microscopy (PLM) of this layer suggests it contains red ochre, lead white, and carbon black pigments. Flurochrome staining suggests the red primer contains a minor carbohydrate component, possibly as a pigment dispersal agent, but stronger media reactions for oils or proteins were not seen. The finish layer is a tan-colored paint made with lead white and yellow ochre (see PLM results). This layer is designated 1c. Flurochrome staining was not able to determine the binding media, but its pinkish autofluorescence is suggestive of an oilbound lead whitebased paint.
8In the west room, none of the cornice samples contained the red-brown primer, although the shellac and first generation tan paint were present (p. 21-23). This could suggest that the cornice was a later addition that was painted to match the rest of the woodwork in the room, or that this element was made with a different type of wood that did not require a priming layer. Further analysis with techniques such as dendrochronology (for dating), or wood identification would be necessary to answer these questions.
Interestingly, the red-brown priming layer was also absent from the closet-side of the door leaf (FH 21, p. 25), while the room-side of the door leaf (FH 19, p. 24) contains the same paint history (including the red-brown primer), as the as other woodwork in this room. The reason for this discrepancy is unknown.
In the west room, the generations immediately following the first generation tan paint are a series of subtle light tan and light blue colors with very little dirt separating the generations, suggesting they were repainted frequently.
In the second generation, the tan paint appears to have been re-applied. In some samples, it is difficult to distinguish the first and second tan generations, but a distinct paint boundary between the two was observed in some samples, particularly FH 18 (surbase, p. 13), and FH 14 (window architrave, p. 15). This suggests that the first tan paint had dried completely before the second was applied. Since oil-bound paints are slow-drying, this boundary suggests the first generation had dried completely and a substantial amount of time had passed between the two generations.
In the third generation, the woodwork was painted a pale blue color. Please note that, at high magnifications, this blue paint in cross-section looks very similar to the tan paints below it. However, examination of all uncast samples from the west room found each contained this light blue (see color matching section for a photomicrograph of an uncast sample containing the light blue, p. 108). Polarized light microscopy found that this light blue paint contains white lead, chalk, Prussian blue, and a small amount of red and yellow earth pigments. Binding media analysis with fluorochrome stains was inconclusive. Interestingly, the blue paint generation varies among the mantel samples. Some contain numerous layers of blue, white and possibly tan paints, but others contain only one blue paint and a layer of varnish. This discrepancy within a single generation suggests that the mantel was 'picked out' in varying shades of blue, or could have received a decorative finish in this period. Further on-site excavation of paint layers would be necessary to explore the nature of this finish.
In the fourth generation, the west room woodwork was painted tan again. In the fifth generation, an olive-green paint was used. This paint is highly autofluorescent in UV light, suggesting a resinous binding media. These resinous olive-green paints align with the sixth generation resinous light olive-colored paints that were found on the woodwork in the central block and east passage of the house in the same generation.
Possible wallpaper evidence was found in sample FH 7, taken from the vertical facing of the mantel that is flush with the wall. This sample contained only the first tan paint generation, a tannish material not seen elsewhere, and the fifth generation resinous olive-green paint. Generations 2-4 were missing. Fluorochrome staining with TTC determined that the tannish material is a carbohydrate, most likely a starch-based wallpaper paste (p. 93). This would indicate that the walls were wallpapered early in the history of the room, possibly from generations 2-4.
9| Generation | Layer | Description | Observations |
|---|---|---|---|
| 5 | 5b | resinous olive-green paint on trim, second layer | aligns with generation 6 resinous light-olive paints in central block and east passage |
| 5a | resinous olive-green paint on trim (baseboards red-brown) | aligns with generation 6 resinous light-olive paints in central block and east passage | |
| 4 | 4b | varnish with dim autofluorescence (possibly oil bound) | very thin, not seen in all samples |
| 4a | tan paint, similar to generations 1 and 2 (baseboards red-brown, walls may have been wallpapered) | ||
| 3 | 3a | pale blue paint made with lead white, chalk, Prussian blue and earth pigments (baseboards red-brown, walls may have been wallpapered) | seen on all woodwork in this room, closet doors may have been a paler shade, and mantel may have received a decorative finish that was varnished. |
| 2 | 2 | tan-colored paint (baseboards red-brown, walls may have been wallpapered) | seen on all woodwork in this room, but no red-brown primer on cornice or inferior side of closet door. Same tan paint used throughout house in first and second generation |
| 1 | 1c | tan-colored paint made with lead white and yellow ochre (baseboards varnished) | seen on all woodwork in this room, but no red-brown primer on cornice or inferior side of closet door. Same tan paint used throughout house in first and second generation |
| 1b | thin red-brown primer (baseboards red-brown) | seen on all woodwork in this room, but no red-brown primer on cornice or inferior side of closet door. Same tan paint used throughout house in first and second generation | |
| 1a | shellac sealant on wood substrate | seen on all woodwork in this room, but no red-brown primer on cornice or inferior side of closet door. Same tan paint used throughout house in first and second generation |
First-floor, west room, sample locations (* indicates sample discussed in report)
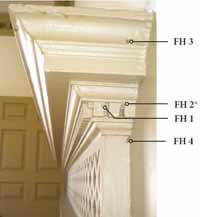 West wall, mantel (south face)
West wall, mantel (south face)
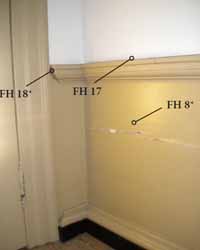 Southwest corner, adjacent to closet
Southwest corner, adjacent to closet
All cornice samples taken from the south wall. The modillions are numbered from the east.
12First floor, west room: surbase
Sample FH 18: east wall surbase, ovolo of bed mold
Seventeen paint generations were identified on the east wall surbase, beginning with the first generation red-brown primer and tan paint. Generation three is a light blue not seen anywhere else in the house during this period. (Please note that, at high magnifications, the light blue paint in cross-section looks very similar to the tan paints below it. However, examination of all uncast samples from the west room found this light blue (for a photomicrograph of an uncast sample containing the light blue, see p. 109). This sample is comparable to the paints found on the flush board dado (sample FH 8, p. 14), and the window architrave (FH 14, p. 15), suggesting that all of the west room trim received the same decorative finish in the early history of the house.
First floor, west room: wainscot
Sample FH 8: south wall wainscot, flush board dado
This sample is comparable to the paints found on the window architrave (sample FH 14, p. 15), and the surbase (FH 18, p. 13), suggesting that all of the west room trim received the same decorative finish in the early history of the house. Only the earliest paint generations are pictured here, but up to 17 generations of paint were found on the trim.
First floor, west room: window architrave
Sample FH 14: southeast window architrave, west jamb, top of bottom cyma
This sample is comparable to the paints found on the flush board dado (sample FH 8, p. 14), and the surbase (FH 18, p. 13), suggesting that all of the west room trim received the same decorative finish in the early history of the house. Only the earliest paint generations are pictured here, but up to 17 generations of paint were found on the trim.
First floor, west room: baseboard
Sample FH 16: east wall, baseboard
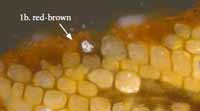 FH 16, visible light, 200x. Early layers on substrate.
FH 16, visible light, 200x. Early layers on substrate.
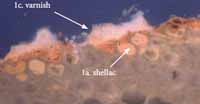 FH 16, UV light, 200x. Early layers on substrate.
FH 16, UV light, 200x. Early layers on substrate.
Thirteen paint generations were found on the baseboards. The paint evidence suggests that they were almost always painted differently from the rest of the woodwork in this room (possible exceptions being generations 6 and 7). In the first generation, the baseboards were sealed with shellac (1a) and painted dark red-brown (1b). In comparison with the first generation red primer seen throughout the house, the first generation paint on the baseboards has a similar thickness and pigment dispersion, and it could have been applied at the same time as the red-brown primer, but it is clearly not the same coating. It appears to have been simply varnished (1c). The bright white autofluorescence of this varnish suggests a plant resin source. The baseboards continued to be painted dark red or red-brown and varnished until generation 6 and 7, when it was painted white with what appears to be a zinc-based pigment (indicated by the 'twinkling' autofluorescent particles, and introduced after c. 1845). Generations 6 and 7 on the baseboards appear to align with white paint generations 8 and 9 on the rest of the woodwork in the room.
First floor, west room: Mantel
Sample FH 2: mantel, south end, bottom fillet of bed mold between first two dentils
Fifteen paint generations were found on the mantel. The paint evidence suggests that in the first two generations, the mantel was painted tan to match the rest of the woodwork in this room. In the third generation, the mantel appears to have been painted with a light blue base coat that matched the rest of the woodwork, but this sample from the bed mold (FH 2) and sample FH 5 from the raised fretwork revealed some additional blue paint layers between generations 3 and 4, another tan paint. These paints are very lightly pigmented and do not align between samples (one deeper blue layer is present in FH 2, while more tans and a white paint are present in FH 5), suggesting that some subtle color variation may have been extant on the mantel in the third generation, or that some mantel elements were picked out in shades of blue in this generation. However the exact nature of this decorative finish, if it is present, cannot be determined through cross-section microscopy alone. More extensive on-site paint excavations would need to be carried out to explore this finish further.
Sample FH 3: mantel, south end, bottom of cyma recta, 1" out from wall plaster
Fifteen paint generations are extant on the mantel, but only the early paints are shown here. The mantel retains the first and second generation tan paints, but the third blue paint generation varies between mantel samples FH 2 (previous page), and FH 5 (next page). In sample FH 3 (shown here), the third generation blue is very lightly pigmented and coated with only a thin varnish layer, the dim autofluorescence of which suggests an oil binder. By comparison, in sample FH 5 (next page), multiple paint layers were seen here while in sample FH 2 (previous page), no oil varnish was observed, but one layer of a deeper blue paint was present. The comparative evidence suggests that in generation 3, the mantel may have received some type of multi-layered decorative finish.
Sample FH 5: mantel, front face, surface of raised fretwork
Sample FH 7: mantel, vertical face, flush with wall plaster
Sample FH 7 is missing paint generations 2-4, and instead a tannish layer with a bluish autofluorescence is present. Since this surface is flush with the wall, it is suspected that this material was a wallpaper paste residue, and fluorochrome staining with TTC tagged carbohydrates in this layer (see fluorochrome staining section, p. 93). This would suggest that the walls, as well as the vertical face of the mantel, may have been wallpapered in generations 2-4. It is possible that the walls were wallpapered in other generations as well, but the vertical mantel panel was most likely not wallpapered, as its paint history aligns with the rest of the woodwork.
First floor, west room: Cornice
Sample FH 10: south wall, cornice, top of bottom fascia below bed mold
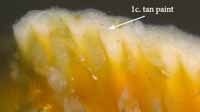 FH 10, visible light, 200x. Wood substrate and early paint.
FH 10, visible light, 200x. Wood substrate and early paint.
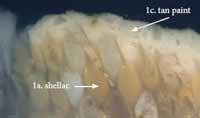 FH 10, UV light, 200x. Wood substrate and early paint.
FH 10, UV light, 200x. Wood substrate and early paint.
Fifteen paint generations were identified on the cornice (see sample FH 11). There was no red-brown primer in any of the cornice samples, although the shellac sealant (1a) and first generation tan paint (1c) were observed. With the exception of the missing red primer, these early cornice paints align with the finishes applied to the rest of the woodwork in this room.
Sample FH 12: south wall, cornice, top of rear fascia at intersection with 21st modillion
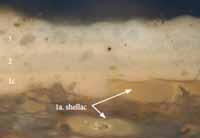 FH 12 (2), visible light, 200x
FH 12 (2), visible light, 200x
Again, the first generation red-brown priming layer (1b) was not applied to the cornice. However, the first generation shellac sealant (1a), and tan paint (1c) are present.
Sample FH 11: south wall, cornice, bottom of fascia adjoining wall plaster
The early paint stratigraphy in sample FH 11 is rather disrupted, but the tannish, translucent material at the bottom of the sample was not seen elsewhere. Since this area of the cornice is flush with the wall plaster, it was suspected that this material could be a starch-based wallpaper paste that overlapped onto the cornice. The sample was stained with TTC to tag for the presence of carbohydrates in the tannish material. A positive reaction could suggest that a starch-based paste residue was present, further suggesting that the walls were wallpapered. However, no reaction was observed, and the material remains unidentified (see Fluorochrome staining section, p. 94).
First floor, west room: closet door leaf (room-side)
Sample FH 19: Closet door leaf, (room-side), top of middle rail, 4" south of middle stile
In general, the early paint history of the room-side of the closet door leaf aligns with the woodwork finishes in the rest of the room. The red-brown primer and first and second generation tan paints are seen. In the third generation, the door leaf appears to have been painted with a light blue, as was the rest of the woodwork in this period. However, comparison of uncast sample portions from the closet door and the mantel suggest that the blue on the closet door is somewhat paler and more yellow (although this could result from inherent color variations in hand ground paints and/or oxidation of the oil binding medium).
First floor, west room: closet door leaf (Closet-side)
Sample FH 21: Closet door leaf, (closet-side), upper south corner of lower south panel
 FH 21, visible light, 400x. Early layers on substrate.
FH 21, visible light, 400x. Early layers on substrate.
 FH 21, UV light, 400x. Early layers on substrate.
FH 21, UV light, 400x. Early layers on substrate.
The red-brown primer (1b) was not found on the inferior-side of the closet door leaf, although the wood substrate does appear to have been sealed with shellac (1a), and painted tan (1c), like the other side of the door (FH 19). Like sample FH 19, after the first tan generation, the earliest paints have such subtle colors that they are difficult to differentiate at high magnification. Examination of an uncast portion of this particular sample was not able to find the light blue paint used on the rest of the woodwork in this room, although the same number of layers are present in the cross-section. It is possible that the door was painted a neutral color at that time, and the more expensive blue pigment was used on visible surfaces, like the other side of the door.
First floor, Front Passage
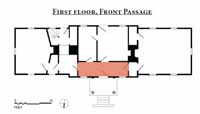 Finnie House, first-floor plan. Front passage in red.
Finnie House, first-floor plan. Front passage in red.
General notes:
The central block was originally intended as one large room. In the 1950 report, Kocher and Dearstyne write that before the restoration, a vestibule of later origin "intervened between the main entrance doorway and the large center room," which was removed during the restoration (Kocher and Dearstyne 1950, 3). However, other partitions have been constructed since that time to separate the central block into the present three units- the kitchen, the 'south central' room, and the front passage. Much of the woodwork along the perimeter of the central block is original, including the chair rails and baseboards, the cornice, the door and window architraves, and the front (north) door leaf, trim, and HL hinges. The east door leading to the east passage is original, but the west door leading to the vestibule before the west room was relocated, possibly from the west room to become the west vestibule entrance door. The report does not mention where the present west passage door originates from. On-site observation suggests that the south wall of the current front passage appears to have been outfitted with original wainscot flush panelling from the adjacent south central room. (Chappell 2011, Appendix C). The plaster walls date to the restoration.
Results:
Seven samples were taken from this space focusing on the chair rails (FH 22 and FH 23), the north (front) door leaf, hinge, and architrave (FH 24 — FH 26), and the door leaves to the east passage (FH 60), and the door leaf to the vestibule before the west room (FH 61). The sample removed from the window architrave on the south wall of the adjacent south central room (FH 27), should also be considered with this group, considering that the central block was originally laid out as one large space (see South Central Room section).
The cross-section evidence suggests that the first finish on all of the woodwork in this room was the tan color used in the west room as well as throughout the house in this first period. This first generation was built up with three layers consisting of the shellac sealant (1a), a thin red-brown primer (1b), and a tan-colored paint (1c), made with lead white and yellow ochre.
Generation 2 is another tan-colored paint. This generation was found on all of the woodwork sampled in this room. Like generation 1, this paint also contains coarsely ground yellow particles that appear to be yellow ochre, although this paint could not be isolated for pigment identification. There is no dirt separating generations 1 and 2, which indicates that the room was repainted within a short period of time, but the distinct boundary between the first two paint generations does suggest these finishes are independent of one another. This boundary is seen in samples FH 25 (p. 34), and FH 26 (p. 30).
27In the third generation, the woodwork in the front passage was painted an olive-green color. This paint was most certainly hand ground, as it contains large yellow, black, and blue pigment particles in a green matrix. It was coated with a very thin layer of varnish, the dim autofluorescence of which suggests a high oil component. This same color and varnish was reapplied in the fourth generation, although the paint is not as coarsely ground.
In generations 5 and 6, the chair rail and window and door architraves were painted a light brown and olive green colors, respectively, while the door leaves were painted red-brown. The brown paint has a translucency that was observed in the uncast portion, and in reflected UV light these paints are very autofluorescent (particularly generation 6), suggesting a high resin component that would have lent a glossy surface to the finish. The red-brown on the door leaves is coarsely ground and coated with a varnish that appears rather worn and degraded.
It is worth noting that comparison of the samples from the front door leaf (FH 24, p. 31-32) and HL hinge (FH 25, p. 33-34) indicate that from generations 1-12 the hardware received the same painted finish as the door. These finishes ranged from tan, green, and red-brown paints (generations 5-9) and included a faux-wood graining finish in the 10th generation. However, in generations 13 and 14, the hinges were painted black while the door leaf was white. This was a popular "colonial revival" color scheme in the 20th century, yet the early history of these samples provide clear evidence that this scheme was a modern invention.
| Generation | Layer | Description | Observations |
|---|---|---|---|
| 6 | 6b | varnish with dim autofluorescence (possibly oil bound) | also seen in south central room, and in first-floor west room |
| 6a | resinous light olive-green paint on trim, red-brown paint with varnish on front door leaf and hinge | also seen in south central room, and in first-floor west room | |
| 5 | 5b | varnish with dim autofluorescence, (possibly oil bound) | also seen in south central room |
| 5a | resinous light brown paint on trim, red-brown paint with varnish on front door leaf and hinge | also seen in south central room | |
| 4 | 4b | varnish with dim autofluorescence (possibly oil bound) | very thin, not seen in all samples |
| 4a | olive-green paint, very similar to 3a but does not contain the same large coarsely ground particles | seen on all woodwork in this room, also seen in south central room | |
| 3 | 3b | varnish with dim autofluorescence (possibly oil bound) | very thin layer |
| 3a | coarsely ground olive-green paint containing large yellow, white, red, and blue pigment particles in a light green matrix. | seen on all woodwork in this room, also seen in south central room | |
| 2 | 2 | tan-colored paint | seen on all woodwork in this room, same chronology seen throughout house in first generation |
| 1 | 1c | oil-bound tan-colored paint made with lead white and yellow ochre | seen on all woodwork in this room, same chronology seen throughout house in first generation |
| 1b | thin red-brown primer | seen on all woodwork in this room, same chronology seen throughout house in first generation | |
| 1a | shellac sealant on wood substrate | seen on all woodwork in this room, same chronology seen throughout house in first generation |
First floor, front passage, sample locations (* indicates sample discussed in report)
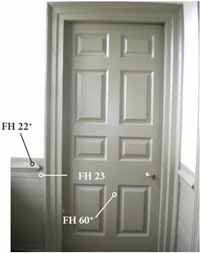 First-floor, front passage, east wall (door to east passage)
First-floor, front passage, east wall (door to east passage)
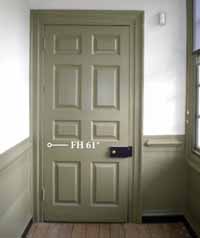 First-floor, front passage, west wall (door to vestibule before west room)
First-floor, front passage, west wall (door to vestibule before west room)
First floor, front passage
Sample FH 22: east wall, surbase of bolection molding, torus, top adjoining cyma
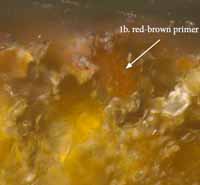 FH 22 (wood substrate), visible light, 200x
FH 22 (wood substrate), visible light, 200x
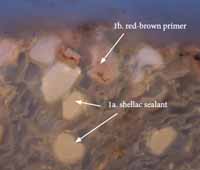 FH 22 (wood substrate), UV light, 200x
FH 22 (wood substrate), UV light, 200x
The same early paint history is also seen on the architrave of the north (front) door in the front passage (FH 26, p. 30), and the window architrave in the present south central room (FH 27, p. 40). This is consistent with the knowledge that the central block was originally constructed as one large space in the 18th century.
Sample FH 26: Front door architrave, west backband cyma at outer fillet
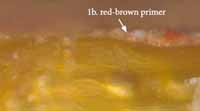 FH 26 (wood substrate), visible light, 200x
FH 26 (wood substrate), visible light, 200x
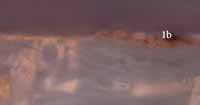 FH 26 (wood substrate), UV light, 200x
FH 26 (wood substrate), UV light, 200x
The same early paint history is also seen on the chair rail surbase on the east wall (FH 22, p. 29), and the window architrave in the present south central room (FH 27, p. 40). This is consistent with the knowledge that the central block was originally constructed as one large space in the 18th century.
Sample FH 24: Front door leaf, interior face, upper molding on lower west panel
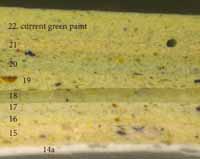 FH 24 (recent paints), visible light, 200x
FH 24 (recent paints), visible light, 200x
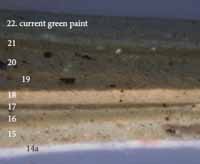 FH 24 (recent paints), UV light, 200x
FH 24 (recent paints), UV light, 200x
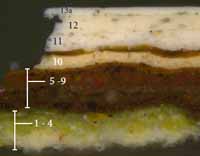 FH 24 (early paints), visible light, 200x
FH 24 (early paints), visible light, 200x
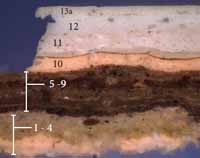 FH 24 (early paints), UV light, 200x
FH 24 (early paints), UV light, 200x
Sample FH 24: Front door leaf, interior face, upper molding on lower west panel (detail)
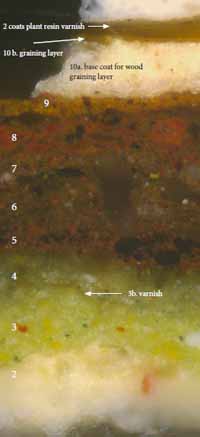 FH 24 (early paints), visible light, 400x
FH 24 (early paints), visible light, 400x
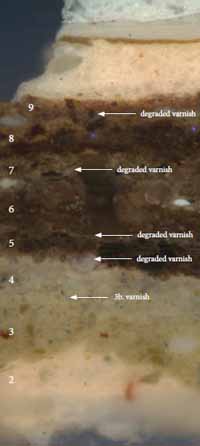 FH 24 (early paints), UV light, 400x
FH 24 (early paints), UV light, 400x
The earliest paints in sample FH 24 are shown here in greater detail to clarify the finish layers. Generations 1-4 are the same as those seen on the trim in this space. However, in generations 5 and 6, the door leaf was painted red-brown, while the trim was painted with a resinous tan paint (compare to FH 26, p. 30).
Sample FH 25: Front door leaf, lower HL hinge.
Twenty-two paint generations were found on the front door. Further discussion on next page.
Sample FH 25: Front door leaf, lower HL hinge (detail)
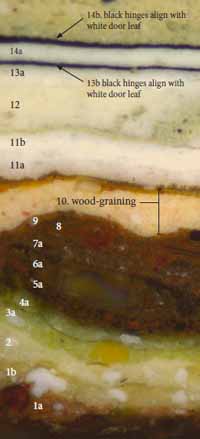 FH 25 (early paints), visible light, 100x
FH 25 (early paints), visible light, 100x
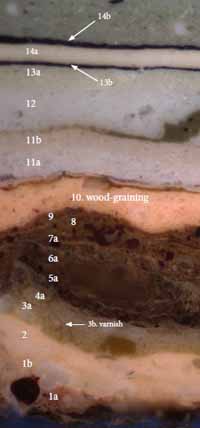 FH 25 (early paints), UV light, 100x
FH 25 (early paints), UV light, 100x
The earliest paints in sample FH 25 are shown here in greater detail. Comparison with this sample and the sample taken from the door leaf (FH 24, p. 31-32), indicates that from generations 1-12 the hardware received the same painted finish as the rest of the door. These finishes ranged from green to red-brown paints and included faux-wood graining. In generations 13 and 14, the hinges were painted black while the door leaf was white. This was considered a "colonial revival" color scheme, yet these samples provide clear evidence that illustrate how this popular "colonial" scheme was a modern invention.
Sample FH 60: door leaf to the east passage, passage-side, center stile, 2' up from floor.
The same paint history is also seen on the passage side of the front (north) entrance door leaf and hinge (FH 24, p. 31-32, and FH 25, p. 33-34), suggesting that all of the doors in the front passage were finished in a similar manner.
Sample FH 61: door leaf to the west room, passage-side
This particular door is not mentioned in the architectural report, but comparison of this sample to the other front passage door leaves discussed in this section (FH 24, p. 31-32, and FH 60, p. 35), suggests that this door is not original to the front passage. However, its early paint history is more similar to the west room woodwork, suggesting that this door originates from that space. The report does relate that the current west room entrance door (not sampled) was moved from the front passage (Kocher and Dearstyne 1950, 36), so it seems that the doors were switched at some point.
First floor, South central room
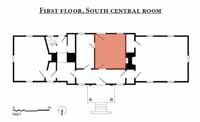 Finnie House, first-floor plan. South central room in red.
Finnie House, first-floor plan. South central room in red.
General notes:
As mentioned previously, the first floor of the central block was originally one large space. At some point after the initial restoration, the present south central room was created when the north and east walls were added to create the kitchen and front passage spaces. The trim on the south and west walls is original, but the south door architrave and leaf date to the restoration. The mantel on the west wall was moved into this room from the now-lost south (rear) wing of the house. It was hoped that the paint history of the mantel would help elucidate whether the lost wing was original to the house, or an early addition. The plaster walls were not sampled because the restoration report states that they were replaced in the 20th century.
Results:
Three samples were taken focusing on the architrave of the southwest window (FH 27), and the mantel (FH 28, FH 29).The early paint history of the window architrave on the south wall is the same as that seen on the trim in the present front passage east wall (compare to samples FH 22 and FH 26), starting with the shellac sealant on wood (1a), red-brown primer (1b), and oil bound tan paint (1c), that was seen throughout the house. This is followed by another tan paint (2), two generations of olive-green paints (3 and 4), and two resinous light brown and olive-green paint generations (5 and 6). This is consistent with the understanding that the central block was originally one large space in the 18th century.
Both mantel samples appeared to contain the same paint evidence, and only FH 28 was cast and discussed here. The paint history of the mantel was found to be very different from that of other woodwork in the house. The first generation red-brown primer and tan paint found throughout the house is absent from the mantel. Instead, the first two generations are gray paints, followed by six generations of black paints with varnish coatings. None of these paints could be aligned with other elements in the house to determine when the mantel was installed. These did not appear to be the same early grays used in the east room (see East Room section). The absence of the first-period red-brown primer and tan paint strongly suggests that this mantel, and the south (rear) wing from which it originates, date to a later period of construction.
38| Generation | Layer | Description | Observations |
|---|---|---|---|
| 6 | 6 | resinous light olive paint | also seen on front passage trim and in first-floor west room |
| 5 | 5 | resinous light brown paint | also seen on front passage trim and in first-floor west room |
| 4 | 4b | varnish with dim autofluorescence (possibly oil bound) | also seen on front passage trim, but not seen in all samples |
| 4a | olive-green paint, very similar to 3a but does not contain the same large coarsely ground particles | also seen on front passage trim | |
| 3 | 3b | varnish with dim autofluorescence (possibly oil bound) | also seen on front passage trim, but not seen in all samples |
| 3a | coarsely ground olive-green paint containing large yellow, white, red, and green pigment particles in a light green matrix. | also seen on front passage trim | |
| 2 | 2 | tan-colored paint | same chronology seen throughout house in first generation |
| 1 | 1c | oil-bound tan-colored paint made with lead white and yellow ochre | same chronology seen throughout house in first generation |
| 1b | thin red-brown primer | same chronology seen throughout house in first generation | |
| 1a | shellac sealant on wood substrate | same chronology seen throughout house in first generation |
First floor, South Central Room, sample locations (* indicates discussed in report)
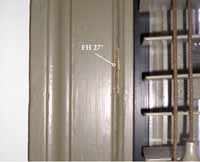 First-floor, south (rear) central room, south wall window architrave
First-floor, south (rear) central room, south wall window architrave
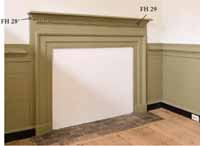 First-floor, south (rear) central room, west wall
First-floor, south (rear) central room, west wall
Sample FH 27: Window architrave, east side, inner cyma
Sample FH 27: Window architrave, east side, inner cyma (detail)
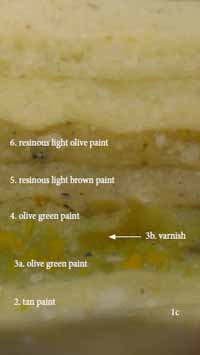 FH 27 (early layers), visible light, 400x
FH 27 (early layers), visible light, 400x
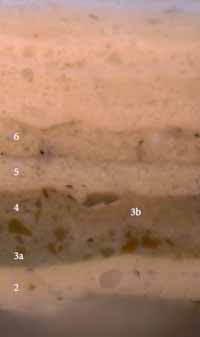 FH 27 (early layers), UV light, 400x
FH 27 (early layers), UV light, 400x
The earliest paint layers from sample FH 27 (previous page) are shown here in greater detail. The same early paint history is also seen in the front passage on the east chair rail surbase (FH 22, p. 29), and the front (north) door architrave (FH 26, p. 30). This is consistent with the knowledge that the central block was originally one large space in the 18th century.
Sample FH 28: mantel, south end (return) of ovolo in crown molding above dentils
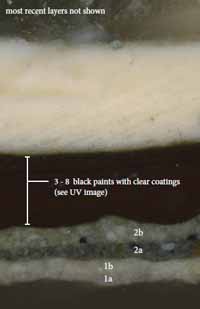 FH 28 (early layers), visible light, 200x
FH 28 (early layers), visible light, 200x
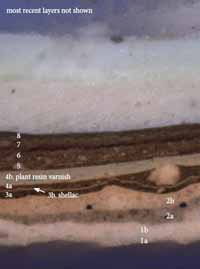 FH 28 (early layers), UV light, 200x
FH 28 (early layers), UV light, 200x
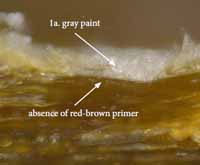 FH 28 (wood substrate), visible light, 200x
FH 28 (wood substrate), visible light, 200x
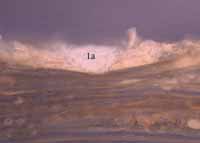 FH 28 (wood substrate), UV light, 200x
FH 28 (wood substrate), UV light, 200x
This mantel was moved into the south central room from the now-lost south addition to the house. The absence of the first-period red-brown primer and tan-colored paint strongly suggests that the mantel, and therefore the south addition from which the mantel originates, dates to a later period.
First floor, East room
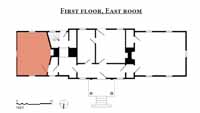 Finnie House, first-floor plan. East room in red.
Finnie House, first-floor plan. East room in red.
General notes:
Kocher and Dearstyne (1950) refer to this space as a dining room. The baseboard, chair rail, cornice are original, as are the window frames and trim on the north and south elevations. The door leaf and architrave to the passage are also original. The report seems to suggest that the mantel was brought in, but is somewhat ambiguous (Kocher and Dearstyne, p. 40 reads "mantel is not original to this house," yet p. 41 reads "the mantel in the dining room is old with some evidence of patching.")
Results:
Six samples were taken from this space focusing on the mantel (FH 38 — FH 40), the chair board (FH 41), the north window architrave (FH 42), and the room-side of the door leaf (FH 43).
The paint evidence on the chair rail, window architrave, and door leaf suggests that the trim in this room received the same decorative treatment as the rest of the house in the first generation, consisting of the shellac sealant (1a), a thin red-brown primer (1b), and a tan-colored paint (1c). However, in the second generation, while the rest of the woodwork in the house was repainted tan, the trim in this room was painted gray.
In the third generation, the trim was painted gray again, this time in a slightly darker tone than the previous generation. Both of these gray paints were coated with a thin layer of varnish. These varnishes have a dim autofluorescence suggesting a high oil component. Generation 4 is a light brown color whose autofluorescence suggests a high resin component. This tan paint appears to be the same as paint generation 6 on the trim in the central block and east passage, which also aligns with generation 5 in the first-floor west room.
The three samples collected from the mantel seem to contain different paints from the trim in this room. Sample FH 40 contained modern paints only and was not cast. Samples FH 38 and FH 39 contained similar paint evidence and FH 38 is used here for discussion. The early paints are very disrupted and difficult to interpret, but the first-period red-brown primer and second-period gray paints found on the trim were not seen here. This could suggest that the mantel is not original, but more confident conclusions could not be made at this time.
44| Generation | Layer | Description | Observations |
|---|---|---|---|
| 4 | 4 | resinous light brown-colored paint | aligns with generation 6 on central block and east passage trim, and generation 5 in west room |
| 3 | 3b | varnish with dim autofluorescence (possibly oil bound) | seen only in this space |
| 3a | gray paint | seen only in this space | |
| 2 | 2b | varnish with dim autofluorescence (possibly oil bound) | seen only in this space |
| 2a | gray paint | seen only in this space | |
| 1 | 1c | oil-bound tan-colored paint made with lead white and yellow ochre | same chronology seen throughout house in first generation |
| 1b | thin red-brown primer | same chronology seen throughout house in first generation | |
| 1a | shellac sealant on wood substrate | same chronology seen throughout house in first generation |
First floor, east room sample locations (*indicates discussed in report)
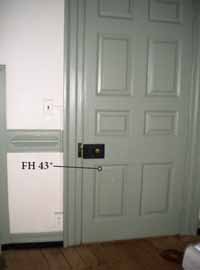 West wall, entrance door (room-side)
West wall, entrance door (room-side)
Sample FH 42: north window architrave, outer fillet of west backband
Sample FH 41: East wall, chair board, bottom face at lower bead
Sample FH 43: Room-side of door leaf, molding on raised field of lower south panel
Sample FH 38: mantel frieze, south edge, 1" above architrave
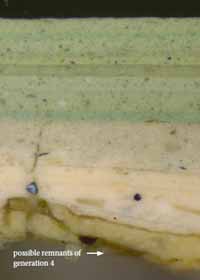 FH 38, visible light, 100x, top layers
FH 38, visible light, 100x, top layers
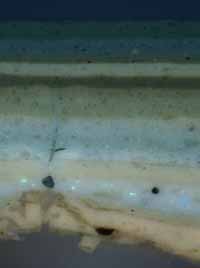 FH 38, UV light, 100x, top layers
FH 38, UV light, 100x, top layers
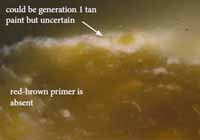 FH 38, visible light, 400x., wood substrate and early layers
FH 38, visible light, 400x., wood substrate and early layers
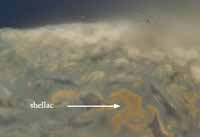 FH 38, UV light, 400, wood substrate and early layers
FH 38, UV light, 400, wood substrate and early layers
The paint history of the mantel could not be directly linked to other woodwork in the east room or in the rest of the house. The first generation red primer is absent, and the earliest layer could be the tan paint, but it is present only in fragments on the wood substrate, making it difficult to interpret. Similarly, disrupted remnants of the 4th generation resinous light brown paint may be present on the bottom of this sample (see top images), but its deterioration complicates the interpretation.
First floor, East Passage
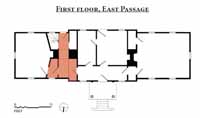 Finnie House, first-floor plan. East passage in red.
Finnie House, first-floor plan. East passage in red.
General notes:
The woodwork in this space is original, with the exception of the partition between the east passage and the vestibule before the east room, which is a modern addition.
Results:
Four samples were taken from this space focusing on the door leaf to the front passage (FH 30), the door architrave and leaf to the east room (FH 31, FH 62), and the rear (south) entry door FH 32). Interestingly, the results suggest that the east passage received the same decorative treatments as the central block, suggesting a chromatic connection between the two spaces.
The early paint history of all samples from this space are comparable, starting with the first generation shellac sealant (1a), red-brown primer (1b), and oilbound tan paint (1c), that was found throughout the house in this period.
This is followed by the second generation tan paint , also seen throughout the house with the exception of the east room. The third and fourth finish generations are olive-green paints coated with thin varnishes. This color was found on the trim and the door leaves, but the varnish was not present in all samples. In the fifth generation, the woodwork was painted with a somewhat translucent light brown paint. This paint is very autofluorescent in UV light, suggesting a high resin component. This same resinous brown paint was also found in the central block woodwork. In the passage, this brown resinous paint was used on the architrave and door leaves, but in the central block it was only used on the trim while the leaves were painted red-brown.
51| Generation | Layer | Description | Observations |
|---|---|---|---|
| 6 | 6a | white on trim, light brown on south door leaf | light brown also seen in central block trim |
| 5 | 5b | varnish with dim autofluorescence, (possibly oil bound) | also seen in central block trim, but with red-brown door leaves |
| 5a | resinous light brown paint on trim and door leaves | also seen in central block trim, but with red-brown door leaves | |
| 4 | 4b | varnish with dim autofluorescence (possibly oil bound) | seen on all woodwork in this room, also seen on central block woodwork, varnish is very thin, not seen in all samples |
| 4a | olive-green paint, very similar to 3a but does not contain the same large coarsely ground particles | seen on all woodwork in this room, also seen on central block woodwork, varnish is very thin, not seen in all samples | |
| 3 | 3b | varnish with dim autofluorescence (possibly oil bound) | seen on all woodwork in this room, also seen on central block woodwork |
| 3a | coarsely ground olive-green paint containing large yellow, white, red, and green pigment particles in a light green matrix. | seen on all woodwork in this room, also seen on central block woodwork | |
| 2 | 2 | tan-colored paint | seen on all woodwork in this room, same chronology seen throughout house in first generation |
| 1 | 1c | oil-bound tan-colored paint made with lead white and yellow ochre | seen on all woodwork in this room, same chronology seen throughout house in first generation |
| 1b | thin red-brown primer | seen on all woodwork in this room, same chronology seen throughout house in first generation | |
| 1a | shellac sealant on wood substrate | seen on all woodwork in this room, same chronology seen throughout house in first generation |
First floor, east passage sample locations
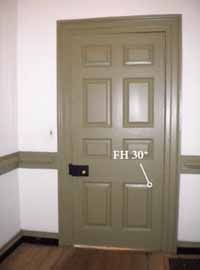 East side of east passage door leading to front passage
East side of east passage door leading to front passage
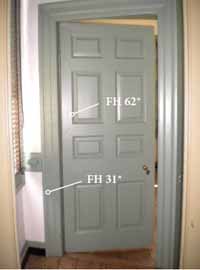 West side of east passage door leading to east room
West side of east passage door leading to east room
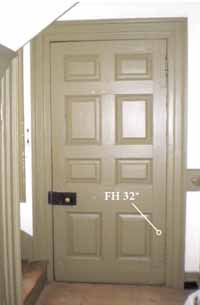 Interior side of south (rear) door
Interior side of south (rear) door
Sample FH 31: north architrave of door to east room
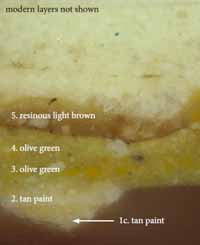 FH 31 (early layers only), visible light, 400x
FH 31 (early layers only), visible light, 400x
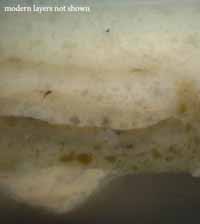 FH 31 (early layers only), UV light, 400x
FH 31 (early layers only), UV light, 400x
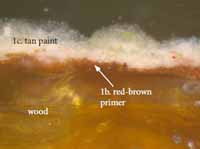 FH 31 (early layers only), visible light, 400x
FH 31 (early layers only), visible light, 400x
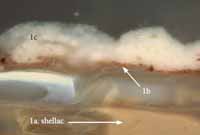 FH 31 (early layers only), UV light, 400x
FH 31 (early layers only), UV light, 400x
Generations 1-5 are comparable to those found on the trim in the central block, suggesting that in the early history of the house, both spaces were finished in the same manner.
Comparison of this sample with sample FH 62 indicates that in the east passage, the door leaves and architraves received the same finish in generations 1-5 (see next page).
Sample FH 62: door leaf to east room (early layers only)
The early paint history seen here from the door leaf aligns with that found on the door architrave (FH 31). This finish history is also very similar to what was seen in the central block with the exception of generation 5. In the fifth generation in the central block, the same resinous light brown paint was found on the trim, but the door leaves were painted red-brown (see samples FH 24 - FH 26, discussed in the front passage section, p. 30-34). By contrast, these samples clearly show that in the fifth generation the east passage trim and door leaves were painted light brown.
Sample FH 30: east side of door leaf to front passage, lower right stile, cyma molding at intersection with lock rail.
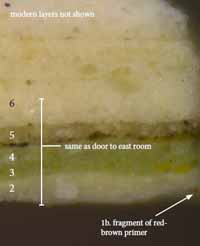 FH 30 (early layers only), visible light, 200x
FH 30 (early layers only), visible light, 200x
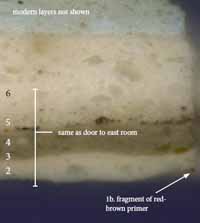 FH 30 (early layers only), UV light, 200x
FH 30 (early layers only), UV light, 200x
Sample FH 32: south (rear) door, interior face, west (hinged) stile
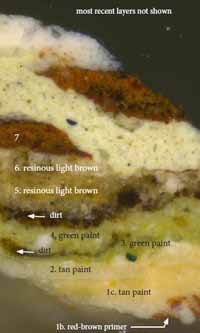 FH 32 (early layers only), visible light, 200x
FH 32 (early layers only), visible light, 200x
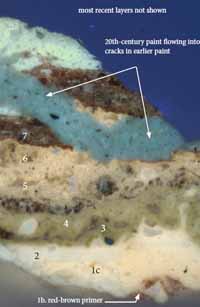 FH 32 (early layers only), UV light, 200x
FH 32 (early layers only), UV light, 200x
The early paint evidence contained in sample FH 32 indicates that in generation 1-5, the rear (south) door leading outside from the east passage was finished in the same manner as the rest of the east passage woodwork. However, in generation 6, the resinous light brown paint similar to generation 5 was re-applied. This re-application was not found on any of the other elements in the east passage.
In comparison to the front (north) door (FH 25-FH 26, p. 30, 33-34), the first four finish generations seen on the rear door are the same, but in generations 5-6 the rear door was painted light brown like the east passage woodwork, while the front door was painted red-brown.
Staircase
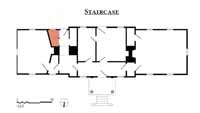 Finnie House, first-floor plan. Staircase in red.
Finnie House, first-floor plan. Staircase in red.
General notes:
The report states that "the stairway to the second floor main house appears to be original throughout" although a few of the balusters are new, as is the newel post at the second floor, and the half newel against the second-floor wall (Kocher and Dearstyne 1950, 52). The stringers, handrail, risers and treads are also original, but repaired and patched with antique material where necessary. The handrail was not sampled as on-site excavations found only a modern clear coating.
Results:
Five samples were collected from the staircase. These comprised the stair riser (FH 33), the newel post (FH 34), the upper stringer (FH 35), the half baluster attached to the newel (FH 36), and the lower stringer (FH 37).
The evidence suggests that the newel post, upper stringer, and balusters were all painted tan in the first period. As seen throughout the house, this finish is comprised of a shellac sealant (1a), a red-brown primer (1b), and an oilbound tan paint (1c) made with white lead and yellow ochre. The second generation tan paint was found on the half baluster, but not on the newel post or upper stringer. It is possible that this layer is missing from these samples, or that these elements were not repainted in the second generation.
In the third generation, the newel post was painted with the same coarsely ground olive green paint (3a), and oil varnish (3b), that was used in the central block and east passage. However, while the newel was olive-green the balusters and stringers were painted red-brown and varnished. This polychromy was carried into the second-floor passage and rooms (see following sections). In the fourth generation, the newel was again painted green and varnished, but the balusters and stringers were painted a bright blue. This blue paint was also found throughout the second floor of the house, but not the first.
The lower stringer paint history began with a shellac sealant and a thin red-brown paint that does not seem to be the red-brown primer but appears to align with the third generation red-brown paint on the balusters and stringers. This suggests that the lower stringer is a later addition.
A thick layer of dirt was found on the surface of the stair riser, followed by a few layers of paint, all of which appear to date from the mid-19th century or later. This evidence suggests that the risers were originally unpainted, and remained so for at least half a century, if not longer.
59| Generation | Layer | Description | Observations |
|---|---|---|---|
| 6 | 6a | white on trim, light brown on south door leaf | light brown also seen in central block and east passage |
| 5 | 5b | varnish with dim autofluorescence, (possibly oil bound) | also seen in central block and east passage |
| 5a | resinous light brown paint on trim and door leaves | also seen in central block and east passage | |
| 4 | 4b | varnish with dim autofluorescence (possibly oil bound) | very thin, not seen in all samples |
| 4a | olive-green paint on newel, light blue paint on balusters and stringers | seen on all woodwork in this room, as well as central block and east passage | |
| 3 | 3b | varnish with dim autofluorescence (possibly oil bound) | very thin layer |
| 3a | coarsely ground olive-green paint on newel, red-brown on balusters and stringers | olive-green paint also seen on woodwork in central block and east passage. Lower stringer may have been replaced at this time. | |
| 2 | 2 | tan-colored paint | only seen on half baluster |
| 1 | 1c | oil-bound tan-colored paint made with lead white and yellow ochre | seen on all staircase elements, same chronology seen throughout house in first generation |
| 1b | thin red-brown primer | seen on all staircase elements, same chronology seen throughout house in first generation | |
| 1a | shellac sealant on wood substrate | seen on all staircase elements, same chronology seen throughout house in first generation |
Staircase sample location photographs (*indicates sample discussed in report)
Staircase
Sample FH 34: Newel post, north face
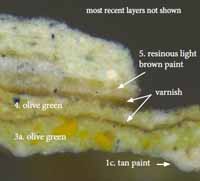 FH 34 (early layers only), visible light, 200x
FH 34 (early layers only), visible light, 200x
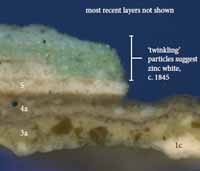 FH 34 (early layers only), UV light, 200x
FH 34 (early layers only), UV light, 200x
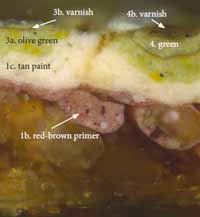 FH 34 (early layers only), visible light, 200x
FH 34 (early layers only), visible light, 200x
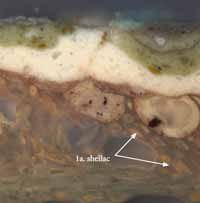 FH 34 (early layers only), UV light, 200x
FH 34 (early layers only), UV light, 200x
Generation 2, the tan paint, is missing from this sample. it is possible that the stairway was simply not repainted during this generation.
Sample FH 36: Staircase, first 1/2 baluster attached to newel at center of stair winding
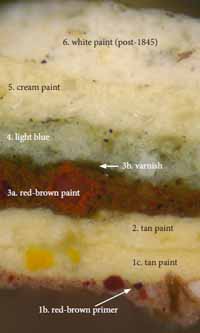 FH 36 (early layers only), visible light, 200x
FH 36 (early layers only), visible light, 200x
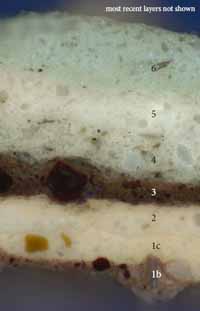 FH 36 (early layers only), UV light, 200x
FH 36 (early layers only), UV light, 200x
The first two tan paint generations are the same as those seen in the rest of the house. The third generation red-brown paint seen here in the balusters aligns with the olive-green paint on the newel and other east passage woodwork, as well as the earliest red-brown on the lower stringer (FH 37, p. 65). This third generation also aligns with the red-brown door leaves and verdigris green trim on the second floor passage.
Sample FH 35: Staircase, south (outer) face of upper stringer at edge of bead
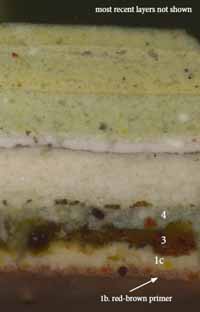 FH 35 (early layers only), visible light, 200x
FH 35 (early layers only), visible light, 200x
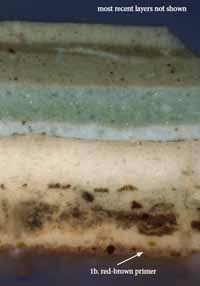 FH 35 (early layers only), UV light, 200x
FH 35 (early layers only), UV light, 200x
Generation 2 cream paint is missing from this sample. It is also missing from the sample taken from the newel post (FH 34, p. 61).
Comparison of this sample with the staircase sample group suggests that in the third generation the balusters and stringers were red-brown while the newel post was olive-green.
Sample FH 33: Staircase, fourth stair riser, adjoining newel and immediately below the tread
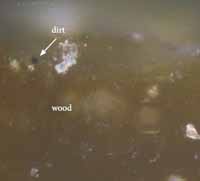 FH 33 (wood substrate), visible light, 400x
FH 33 (wood substrate), visible light, 400x
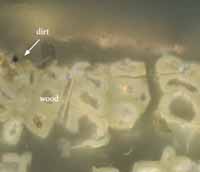 FH 33 (wood substrate), UV light, 400x
FH 33 (wood substrate), UV light, 400x
A thick layer of dirt was present on the surface of the stair riser, followed by very few layers of paint, all of which appear to date from the mid-19th century or later. This evidence suggests that the risers were originally unpainted, and remained so for at least half a century, if not longer.
Sample FH 37: Staircase, stringer set against east and north partitions, upper bead above 4th step
The red primer applied to the staircase lower stringer is not the same as the first-period red primer seen on the woodwork throughout the house, which is much lighter in color (compare to FH 34, newel post, p. 61). However, this red layer is more visually similar to the first generation red-brown paint found on the baseboards in the first-floor west room (FH 16, p. 16). Furthermore, the red-brown paint seen here is visually similar to the third generation red-brown paint found on the staircase baluster (FH 36, p. 62), suggesting that this stringer may have been a later addition. This theory is further confirmed by the presence of fewer paint layers on the stringer, most of which consist of paints with well-ground, evenly dispersed pigment particles in non-fluorescent matrix, as seen in modern, industrially-prepared paints.
Second-floor Passage
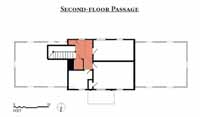 Finnie House, second-floor plan. The second-floor passage is highlighted in red.
Finnie House, second-floor plan. The second-floor passage is highlighted in red.
General notes:
The shape of this passage has changed much over time, and the woodwork is a mix of new, original, and re-used material from other parts of the house. The architectural report notes that "all original partitions [have been] moved to new positions...originally closet in what is now new bath removed. In the north and south bedrooms a continuous, irregular joint in the flooring can be seen. This has been taken as indication of the partition that ran across the building from north to south before the house was restored." (Kocher and Dearstyne 1950, 50). Original woodwork includes the baseboards, the south window architrave, and a small section of chair rail inside of the south closet.
The south closet space is original but almost all of its associated woodwork is new. The north closet is a new space with a re-used door leaf that has been reversed (raised panels on inside). The door leaf and trim leading to the north room are original, and the door leaf to the south room is re-used from "an old closet door" (Kocher and Dearstyne 1950, 57) . The bathroom is a modern space but the door trim was apparently re-used from original trim at the top of the stair, although on-site examination found only modern paints which suggested that this trim was new.
Results:
Six samples were collected from woodwork in this space that retained substantial paint accumulations: the south window architrave (FH 54), the north closet door leaf, passage-side (FH 56) and closet-side (FH 57), the southwest room door leaf, passage-side (FH 55), and the north room door architrave (FH 59), and leaf, passage-side (FH 58).
Out of this group, the south window architrave )FH 54), and the north room door leaf (FH 59), and architrave (FH 55), are known to be original to this space, so their results will be discussed first. The first and second generations are the same as those seen throughout the house, consisting of a shellac sealant (1a), red-brown primer (1b), and tan-colored paint (1c), followed by a second generation tan paint that appears to have been applied shortly thereafter.
In the third generation, the trim was painted a deep green color. This layer is different from the third 67 generation olive-green paint used in the first-floor central block, east passage and staircase newel, which contained large yellow, white, red and blue pigment particles in a green matrix. By contrast, the second-floor green paint is much more finely ground and only green, white and colorless particles are seen. The layer is almost completely non-fluorescent (compared to the first-floor green which had a dim autofluorescence), suggesting that it contains verdigris, which would have lent it a deep, rich, green color. Consequently, this finish has oxidized and appears very dark, so its original color could not be determined.
The original window (FH 54), and door architrave (FH 59), also contained the first two tan generations and the third generation deep green. Comparison of these samples to the northwest room door leaf (FH 55), determined that in the third generation the door leaves were red-brown.
The south window paints aligned with the finishes in this space but also contained thick, tannish layers that were not seen elsewhere. This material was re-examined with Susan Buck who suggests it may represent an aged, 'flatted' varnish layer (June 2011). Further analysis with FTIR or GC-MS would be necessary to identify this material with confidence. In the fourth generation, a blue paint was seen on the north room door leaf, while the trim was painted white. This blue paint was also used throughout the second floor rooms and on the staircase.
The paint history of the door leaf to the southwest room (FH 55), was different from any other door in this space, or for that matter, the house. The stratigraphy begins with generation 1, a white paint that could not be directly aligned with any other paint elsewhere. This was followed by generation 2, a wood graining finish comprising a peach-colored base coat, an orange-red graining layer, and thin varnish layer. Multiple faux-wood graining and red-brown finishes follow, none of which could be aligned to any of the other door leaves in the house. The analysis was not able to determine which closet this leaf originated from (as was suggested by the 1950 architectural report). It may not be original to the house.
The north closet space is not original, but the paint evidence contained on the present door leaf is consistent with the finish history of the house, confirming that it was re-used from this building, as stated in the report. The first generation is the shellac (1a), red-brown primer (1b), and tan paint found throughout the house in this period. The second generation tan paint was found on the passage-side of the door, but this generation was not seen on the closet-side. In the next generation, both sides of the door were painted red-brown (3a) and varnished (3b), consistent with the door leaves on the second-floor passage in this period. The varnish is worn and has very little autofluorescence suggesting a high oil component. In the fourth generation, the passage-side of the door was painted light blue while the closet-side was painted white. The paint stratigraphy on the passage-side of the door is consistent with the passage-side of the northwest room door leaf (FH 58), which suggests that the present north closet door leaf originates from the second-floor.
68| Generation | Layer | Description | Observations |
|---|---|---|---|
| 4 | 4 | white on trim, light blue on door leaves, except closet-side of north closet door leaf | same light blue also seen on stairs and on trim in second-floor north and south rooms |
| 3 | 3b | varnish (over red-brown), flatted varnish on window trim | dim autofluorescence over red-brown paint suggests oil component |
| 3a | deep green paint on trim, red-brown paint on door leaves | dark autofluorescence of green suggests verdigris | |
| 2 | 2b | clear coating with dim autofluorescence (possibly wax) | window architrave only |
| 2a | tan-colored paint | not seen on closet-side of north closet door leaf | |
| 1 | 1c | oil-bound tan-colored paint made with lead white and yellow ochre | Same chronology seen throughout house in first generation |
| 1b | thin red-brown primer | Same chronology seen throughout house in first generation | |
| 1a | shellac sealant on wood substrate | Same chronology seen throughout house in first generation |
Second-floor passage sample locations (*indicates discussed in report)
69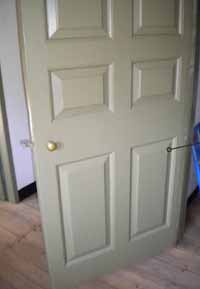 closet door at top of stairs, closet-side
closet door at top of stairs, closet-side
Second-floor passage
Sample FH 54: south wall, window, west architrave, middle of backband
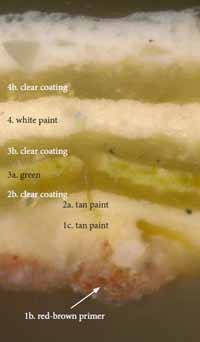 FH 54, visible light, 400x. Only early layers shown.
FH 54, visible light, 400x. Only early layers shown.
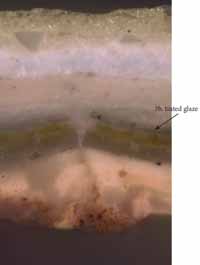 FH 54, UV light, 400x. Only early layers shown.
FH 54, UV light, 400x. Only early layers shown.
Sample FH 54 indicates that in the first and second generations the second-floor passage was painted with the same tan paints found throughout the first-floor during this period. However, the third generation green paint seen on the second floor is very different from that found on the first-floor central block and east passage.
The sample from the northwest room door architrave (FH 59, p. 72), contained a similar stratigraphy to that seen above, starting with a first generation tan paint, second generation tan, and a third generation green paint that has a dark autofluorescence, suggestive of verdigris. However, the clear coatings seen here on the window architrave (2b, 3b, and 4b), were not seen on the door architrave, suggesting that these may have been maintenance coatings or flatted varnishes that were not applied to all woodwork in the space.
The fourth generation blue paint that followed the verdigris green in the second-floor north and south rooms is absent here. In fact, it was not seen in any of the samples taken from woodwork that was known to be original to the second-floor passage. In this generation, the window architrave appears to have been painted white.
Sample FH 58: leaf of door to northwest room, passage-side, bottom left panel
Sample FH 58 indicates that the in the first and second generations, the door leaves in the second-floor passage were painted with the same tan paint that was used throughout the house. However, in the third generation, the door leaves on the second-floor passage were painted red-brown, in contrast with the wood trim which was painted a deep green made with verdigris (compare to sample FH 59, next page).
Sample FH 59: architrave of door to northwest room, lower left jamb
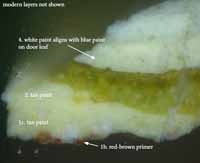 FH 59, visible light, 400x
FH 59, visible light, 400x
3b. verdigris green paint
3a. verdigris green paint
The generation 3 verdigris green paint seen here on the door architrave aligns with the third generation red-brown on the door leaf (FH 58). This same stratigraphy was also seen on the passage window architrave (FH 54).
The generation 4 white paint seen here aligns with the fourth generation blue paint on the door leaf (FH 58, p. 71).
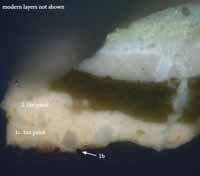 FH 59, UV light, 400x
FH 59, UV light, 400x
2b. verdigris green paint
3a. verdigris green paint
Sample FH 56: Present closet at stair landing, door leaf (passage-side), left stile
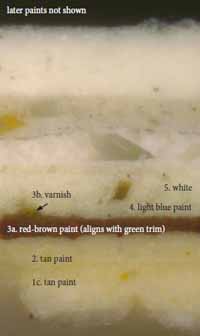 FH 56, visible light, 400x (top and bottom)
FH 56, visible light, 400x (top and bottom)
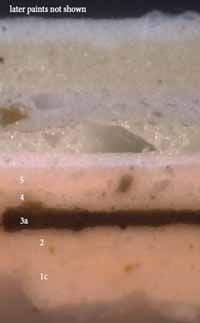 FH 56, UV light, 400x (top and bottom)
FH 56, UV light, 400x (top and bottom)
Sample FH 57: Present closet at stair landing, door leaf (closet-side), west bottom raised panel
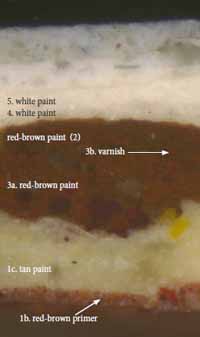 FH 57, visible light, 400x. Only early layers shown
FH 57, visible light, 400x. Only early layers shown
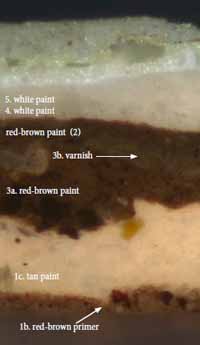 FH 57, UV light, 400x. Only early layers shown
FH 57, UV light, 400x. Only early layers shown
Unlike the other samples from this space, the second generation cream paint is missing from sample FH 57. Like the staircase, this side of the door leaf may not have been repainted in the second generation.
Two applications of the third generation red-brown paint are observed here, but other samples cast from this same sample showed only one red-brown layer, so it is likely that this area was inadvertently painted twice in the third generation, or locally retouched later.
Sample FH 55: Door leaf to southwest bedroom, passage-side, right stile
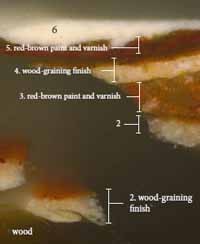 FH 55, visible light, 200x. Only early layers shown
FH 55, visible light, 200x. Only early layers shown
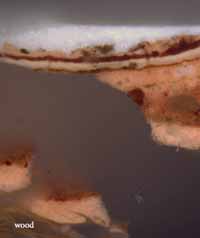 FH 55, UV light, 200x. Only early layers shown
FH 55, UV light, 200x. Only early layers shown
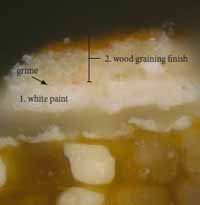 FH 55, visible light, 400x. Only early layers shown
FH 55, visible light, 400x. Only early layers shown
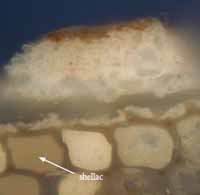 FH 55, UV light, 400x. Only early layers shown
FH 55, UV light, 400x. Only early layers shown
This paint history does not align with any other finishes seen elsewhere on the second floor or in the house. This door is most likely not original to the building.
Second floor, Northwest room
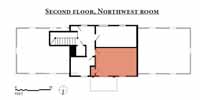 Finnie House, second-floor plan.
Finnie House, second-floor plan.
The present northwest room is highlighted in red.
General notes:
As mentioned previously, the arrangement of the second floor has changed much over time. The original partitions were moved and the present bathroom was originally part of this room (Chappell, sample memo, Appendix C). The entrance door trim and leaf in this room are relocated from the original partition, as is the door leaf to the closet in the northeast corner, although this closet is not original to the room (Kocher and Dearstyne 1950, 49). The window architraves are original, but the sash is new. The mantel in this room is also new, as is most of the chair rail.
Results:
Six samples were taken from this room. FH 44 and FH 46 were taken from the center and westernmost window architraves, respectively. Their comparative paint histories are very similar to each other and to the easternmost window architrave (FH 50), which was once part of this room (now in the present bathroom). These samples contain a first generation red-brown primer and tan paint, followed by a second generation tan paint, and a third generation green paint whose dark autofluorescence is suggestive of verdigris pigment, the same as what was seen on the second-floor passage trim. This third generation verdigris-green finish varies among the three samples: on the west window there could be two green paint layers coated with a natural resin varnish, on the central window one sees verdigris paint with verdigris glaze without a resinous coating, while on the easternmost window there appears to be two layers of green paint without glaze or varnish. The reason for this discrepancy is unknown, but the deep cracks in this layer indicate a long period of exposure, during which time this finish could have been inconsistently 'touched up' or abraded, waxed, and/or re-varnished in an irregular manner. In the fourth generation, the window architraves were painted a bright blue.
Sample FH 49 was taken from the room-side of the entrance door leaf. The first and second paint generations on this door leaf are the same as those on the window architraves, suggesting that all woodwork was painted tan in the first two generations. In the third generation, while the trim was verdigris green, the door leaf was painted red-brown and coated with a varnish whose dim autofluorescence suggests a high oil component. This color scheme was also found in the second-floor passage. In the fourth generation, the door leaf was painted with the same bright blue paint as that found on the window architraves.
Samples FH 47 - 48 were taken from both sides of the northwest closet door leaf, which is not original to the room. The room-side of this leaf (FH 47), contains the same paint history as that found on the room-side 77 of the entrance door leaf, consisting of two generations of cream paint, followed by a red-brown paint coated with varnish, and a bright blue paint. By contrast, the first two cream paint generations were found on the interior of the closet door leaf (FH 48), but this side of the leaf was missing both the later red-brown and light blue paint generations. This side of the leaf does not appear to have been painted at all during these periods. Therefore, while the report states that this door is not original to the room, the paint history does suggest it originates from the second-floor of the house.
| Generation | Layer | Description | Observations |
|---|---|---|---|
| 4 | 4 | light blue paint | Seen on all woodwork sampled. Same light blue also seen on stairs and second-floor woodwork |
| 3 | 3b | varnish (over red-brown and green) | appears to contain pigments on window architrave |
| 3a | verdigris-green paint on window architrave, red-brown paint on the room-side of the entrance and closet door leaves | interior-side of closet door leaf not painted during this period. Cracks suggest this finish was exposed for a long time | |
| 2 | 2a | tan-colored paint | Seen on all woodwork sampled in this room. Same chronology seen throughout house in first generation |
| 1 | 1c | oil-bound tan-colored paint made with lead white and yellow ochre | Seen on all woodwork sampled in this room. Same chronology seen throughout house in first generation |
| 1b | thin red-brown primer | Seen on all woodwork sampled in this room. Same chronology seen throughout house in first generation | |
| 1a | shellac sealant on wood substrate | Seen on all woodwork sampled in this room. Same chronology seen throughout house in first generation |
Second-floor, north room sample locations (*indicates discussed in report)
Second floor, Northwest room
Sample FH 44: Middle front window, east architrave, face of backband
The pigment composition of generation 3 was analyzed using polarized light microscopy (PLM) and determined to contain verdigris, white lead, and a small amount of yellow ochre (see Pigment Identification section, p. 106).
Sample FH 46: west window, west architrave
Sample FH 49: Door to passage, room-side, north stile
Sample FH 47: Present closet (added in 20th-century), door leaf, room-side
Sample FH 48: Present closet (added in 20th-century), door leaf, closet-side
The first and second generation tan paint was found on the closet-side of the door leaf, but this side appears to be missing other early paint generations that were seen on the room-side of the same leaf, in particular the third generation red-brown and the fourth generation blue (sample FH 47, p.82), suggesting that this side of the leaf was painted less frequently.
Second floor, Present Bathroom
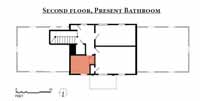 Finnie House, second-floor plan. The bathroom is highlighted in red.
Finnie House, second-floor plan. The bathroom is highlighted in red.
General notes:
The current bathroom was added in the 1930s, but would have originally been part of the northeast room.
Results:
One sample was taken in this space from the window architrave on the north wall (FH 50). It was expected that this window would have a similar paint history to the window architraves in the northwest room (FH 44 and FH 46), as this was originally one large north room.
The analysis confirmed that the paint history on this window architrave is consistent with the other window architraves in the second-floor northwest room. The first generation red-brown primer and tan paint are seen here, followed by the second generation tan paint. This is consistent with the first two finish generations seen throughout the house in this early period. The third generation is a green paint whose dark autofluorescence suggests it contains verdigris. This verdigris finish was found on the other window architraves on the second floor, although it varies from sample to sample. Here, in sample FH 50, there two layers of verdigris paint appear to be present. There is no evidence of a verdigris glaze, or a resinous varnish layer, as seen in the other window samples. The reason for this inconsistency is unclear. However, this finish does appear to have been exposed for a long period of time, evidenced by cracks in its surface, so it is possible that wear and abrasion followed by localized 'touch-ups' could have led to the current conditions.
The verdigris generation is followed by a very thick layer of tannish material that has a mottled autofluorescence. This material was examined by Susan Buck who suggests it may be a layer of flatted varnish (June 2011).
The fourth paint generation is a blue color that was also found on the other window architraves and trim on the second floor. This paint generation was exposed through repeated polishing.
85| Generation | Layer | Description | Observations |
|---|---|---|---|
| 4 | 4 | bright blue paint | Same blue also seen on stairs and on other second-floor trim |
| — | — | thick tan-colored material with a mottled autofluorescence | could be a flatted varnish (Buck 2011), not seen in other samples |
| 3 | 3b | verdigris paint layer 2 | not seen on other second-floor trim, usually a clear coat is seen. |
| 3a | verdigris paint layer 1 | also seen on other second-floor trim. | |
| 2 | 2a | tan-colored paint | Seen on all woodwork sampled in this room. Same chronology seen throughout house in first generation |
| 1 | 1c | oil-bound tan-colored paint made with lead white and yellow ochre | Seen on all woodwork sampled in this room. Same chronology seen throughout house in first generation |
| 1b | thin red-brown primer | Seen on all woodwork sampled in this room. Same chronology seen throughout house in first generation | |
| 1a | shellac sealant on wood substrate | present in uncast sample, but not seen in cross-section |
Second floor, South room
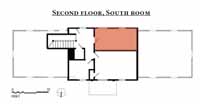 Finnie House, second-floor plan. The south room is highlighted in red.
Finnie House, second-floor plan. The south room is highlighted in red.
General notes:
The architectural report states that all of the baseboards in this room are original, as is the chair rail on the south wall. On-site examination (and later analysis) indicates that the chair rail on the east wall is original, as well. The windows on the south elevation are original. As discussed in the second-floor passage section, the door leaf to this room is "an old closet door" (Kocher and Dearstyne 1950, 57). The report also states that the door trim is re-used from the kitchen wing, although on-site examination suggests this trim is new.
Results:
Three samples were removed from this room. The samples from the west wall window architrave (FH 51), and the east wall chairboard (FH 52), have the same paint history, starting with generation 1, the red-brown primer followed by the tan-colored paint that appears to have been used throughout the house in the first period. However, the second generation tan-colored paint seen in other areas of the house was absent here, suggesting this room was not repainted during this period. The third generation is a verdigris-green paint (3a) followed by verdigris glaze (3b). This aligns with the third generation verdigris finishes seen throughout the second floor during this period. This is coated with a layer that is light brown in visible light and dim in UV light, most likely a wax or oil dressing, although further analysis with FTIR could elucidate this material. A fourth generation blue paint follows the verdigris-green. This blue was also seen on the stairs and second-floor woodwork in this period.
As discussed in the section pertaining to the second-floor passage, the door leaf to the south room is not original, but was reportedly re-used from a closet in the house. However, the paint evidence on this door leaf (FH 53), is very different from the trim in this room and the house in general. The first period red primer and cream paint were not seen, instead numerous wood-graining finishes are present. This was also found on the other side of this same door (FH 55), which did not align with anything else in the house. Considering this evidence it seems as though this door leaf is not from the Finnie House.
88| Generation | Layer | Description | Observations |
|---|---|---|---|
| 4 | 4 | blue paint | Seen window architrave and chair board. Same light blue also seen on stairs and on second-floor trim |
| 3 | 3b | verdigris glaze | Seen on window architrave and chair board |
| 3a | verdigris-green paint | Seen on window architrave and chair board | |
| 2 | 2a | tan-colored paint | missing |
| 1 | 1c | oil-bound tan-colored paint made with lead white and yellow ochre | Seen window architrave and chair board. Same chronology seen throughout house in first generation |
| 1b | thin red primer | Seen on window architrave and chair board | |
| 1a | shellac sealant on wood substrate | Seen on window architrave and chair board |
Second floor, South Room
Sample FH 51: West rear window, west architrave.
Sample FH 51 (above), and sample FH 52 (next page) are missing the second generation tan paint found elsewhere in the house. This space appears to have been left unpainted during the second cream period.
The dim autofluorescence of the coating above the third generation green paint is suggestive of wax or oil, however, this would have to be confirmed with an instrumental technique such as FTIR or GC-MS. Even this would be problematic as this thin layer would be difficult to isolate from the greater stratigraphy.
Sample FH 52: East wall, chair board
Although the red-brown primer is not visible in the above cross-section, its presence was noted on the uncast sample. It was simply not exposed at this stage of polishing.
Sample FH 53: Door leaf, room-side, south middle panel (inferior construction)
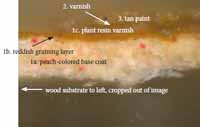 FH 53, visible light, 400x (top and bottom)
FH 53, visible light, 400x (top and bottom)
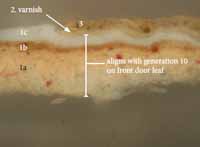 FH 53, UV light, 400x (top and bottom)
FH 53, UV light, 400x (top and bottom)
A similar paint history was also found on the other side of this door leaf (FH 55). The first generation red primer and tan paint is absent, and none of these finishes align with anything else in the house. Based on this evidence, it seems likely that this door was re-used from another building.
Fluorochrome staining results
Summary:
Sample FH 7 (first-floor west room, vertical face of mantel flush with wall), was stained with TTC to characterize the tannish material applied on top of the first generation tan paint. This was suspected to be residues of wallpaper paste, since this surface is flush with the plaster wall. A positive reaction was observed, suggesting that a starch-based wallpaper paste could be present.
Similarly, sample FH 11 (first-floor west room, cornice), was stained with TTC to characterize the tannish material found underneath the first generation tan paint. This too, was suspected to be residues of wallpaper paste, as this surface is flush with the plaster wall. No reactions were observed, and this material remains unidentified.
Sample FH 5 (first-floor west room, mantel), was stained with fluorochromes to determine the binding media of the earliest paints, in particular the first generation shellac (1a), red primer (1b), and tan paint (1c). Positive TTC reactions were observed in the shellac and red primer, suggesting that these materials contain some carbohydrate components, possibly in the form of a gum used as an extender or a pigment dispersal agent. No reactions were observed with DCF (for oils) or FITC (for proteins).
Sample FH 14 (first-floor, south central room, south wall, window architrave), was stained with fluorochromes to determine the binding media of the earliest paint generations. Positive TTC reactions were again observed in the shellac sealant (1a), as well as in some of the more recent, industrially-prepared paint layers, which could represent cellulosic bulking agents. DCF reactions for oils were observed only in later paint generations 8 and 9. No reactions were observed with FITC (for protein).
Sample FH 44 (second-floor, north room, north wall, window architrave), was stained with fluorochromes to determine the binding media of the earliest paint generations, in particular the third generation deep green verdigris paint. Positive TTC reactions were observed only in areas where modern paints (most likely containing cellulosic bulking agents) had flowed into cracks in the earliest paint. No reactions for oils were observed with DCF. The sample was not stained with FITC.
Fluorochrome staining results
Sample FH 7: First floor, west room, vertical facing of west mantel, flush with wall plaster
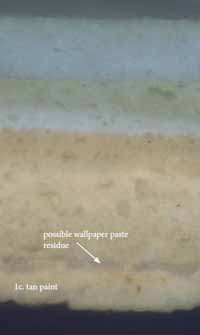 FH 7, UV light, 200x. Before TTC stain for carbohydrates (present in starch-based wallpaper pastes)
FH 7, UV light, 200x. Before TTC stain for carbohydrates (present in starch-based wallpaper pastes)
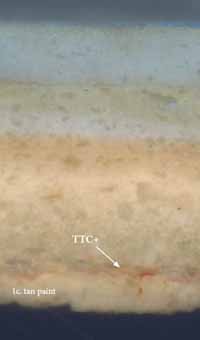 FH 7, UV light, 200x. Before TTC stain for carbohydrates (present in starch-based wallpaper pastes)
FH 7, UV light, 200x. Before TTC stain for carbohydrates (present in starch-based wallpaper pastes)
The sample collected from the vertical facing of the west mantel was missing paint generations 2-4, and instead an irregular layer of tannish material with a bluish autofluroescence was present. Since this area was flush with the wall plaster, it was suspected that this could represent wallpaper paste residues. The sample was stained with TTC to tag for the presence of carbohydrates (present as starch-based wallpaper paste) in this layer. A reaction (a dark reddish-brown color), was observed in the tannish material, suggesting that wallpaper was used on the walls of the room, possibly during generation 1, as there is no dirt layer between the tan paint and paste (although very little inter-generational dirt was observed in this room at all). It appears that wallpapers would have been used on this surface until the fifth generation, when this face was painted to match the rest of the woodwork in the room.
Sample FH 11: First floor, west room, south wall, cornice, bottom of bottom fascia adjoining wall plaster
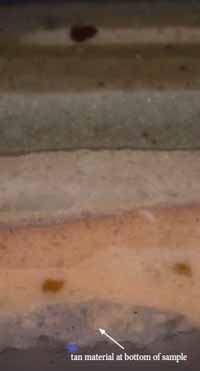 FH 11, UV light, 200x. Before TTC stain for carbohydrates (present in starch-based wallpaper pastes)
FH 11, UV light, 200x. Before TTC stain for carbohydrates (present in starch-based wallpaper pastes)
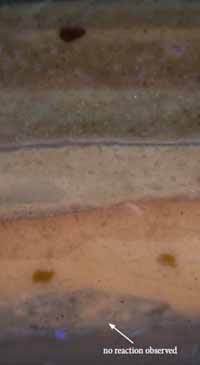 FH 11, UV light, 200x. After TTC stain. No reaction (red-brown color) was observed.
FH 11, UV light, 200x. After TTC stain. No reaction (red-brown color) was observed.
A thin, tannish layer was found on the bottom of sample FH 11, below the first generation tan paint. It was suspected that this could represent wallpaper paste residues. The sample was stained with TTC to tag for the presence of carbohydrates (present as starch-based wallpaper paste) in this layer. No reaction (a dark reddish-brown color), was observed in the tannish material. A reaction was observed in some of the later, more modern generations, possibly indicating the presence of cellulosic fillers.
Sample FH 5: First floor, west room, mantel fretwork
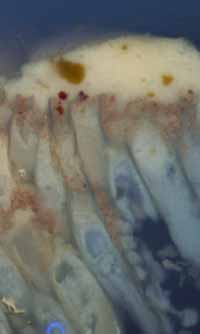 FH 5, UV light, 200x
FH 5, UV light, 200x
Before TTC stain for carbohydrates
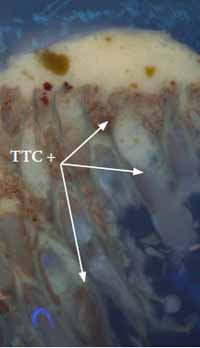 FH 5, UV light, 200x
FH 5, UV light, 200x
TTC reaction
Sample FH 5 was stained with TTC to tag for the presence of carbohydrates in the earliest paints. A positive reaction (a dark reddish-brown color) was observed in the binding media associated with the first generation red primer and in the wood cells. This could be the result of a water-soluble gum used to aid with pigment dispersal during hand-grinding.
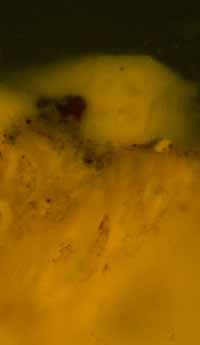 FH 5, B2A filter, 200x
FH 5, B2A filter, 200x
Before FITC stain for proteins
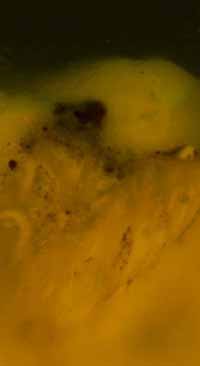 FH 5, B2A filter, 200x
FH 5, B2A filter, 200x
FITC reaction
Sample FH 5 was stained with FITC to determine the presence of proteins in the earliest paints. (the same was repolished to remove residual TTC stain, and a new area of sample was exposed). No positive reactions (a bright yellow-green fluorescence) were observed. This indicates that the primer was not bound with animal glue, (also known as size), as was sometimes practiced by house painters of the period.
Sample FH 5: First floor, west room, mantel fretwork
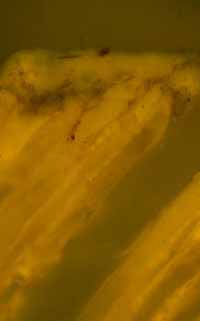 FH 5, B2A filter, 200x
FH 5, B2A filter, 200x
Before DCF stain for lipids (oils)
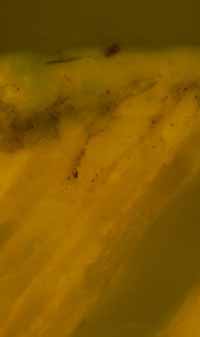 FH 5, B2A filter, 200x
FH 5, B2A filter, 200x
After DCF stain
Sample FH 5 was stained with DCF to determine the presence of lipids, particularly oils, in the earliest paints (the stain was repolished to remove residual FITC stain).
A positive reaction is a bright green fluorescence. No reactions were observed. This could result from the age of the earliest paints, because as long chain fatty acids (lipids) in oils deteriorate over time, the DCF stain cannot dissolve into, and 'tag' these materials.
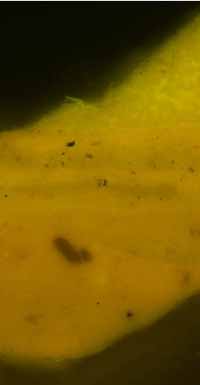 FH 5, early paints, B2A filter, 200x
FH 5, early paints, B2A filter, 200x
Before DCF stain for lipids (oils)
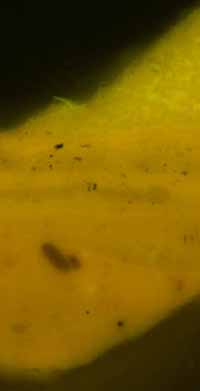 FH 5, early paints, B2A filter, 200x
FH 5, early paints, B2A filter, 200x
After DCF stain
Sample FH 5, generations 1-7 were stained with DCF to determine the presence of lipids, particularly oils, in the earliest paints. A positive reaction is a bright green fluorescence. No reactions were observed.
Sample 14: First floor, south central room, window architrave on south wall
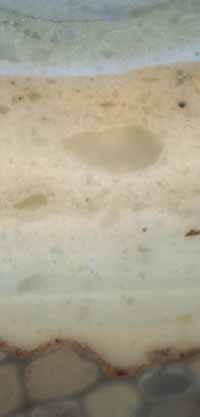 FH 14, UV light, 400x
FH 14, UV light, 400x
Before TTC stain for carbohydrates
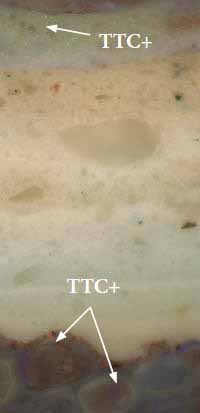 FH 14, UV light, 400x
FH 14, UV light, 400x
After TTC stain for carbohydrates
Sample FH 14 was stained with TTC to determine the presence of carbohydrates in the earliest paints. Reactions were observed in the shellac sealant (1a), suggesting some type of gum additive in the shellac. The reaction in the later paints could represent a cellulosic bulking agent commonly added to industrially prepared paints.
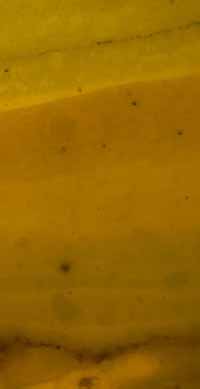 FH 14, B2A filter, 400x
FH 14, B2A filter, 400x
Before FITC stain for protein
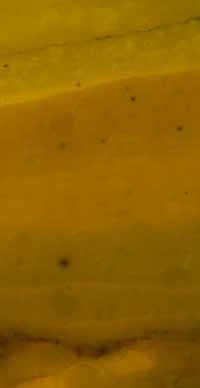 FH 14, B2A filter, 400x
FH 14, B2A filter, 400x
After FITC stain
Sample FH 14 was stained with FITC to tag proteinaceous materials in the earliest paints. No reactions (a bright yellow-green fluorescence) were observed.
Sample 14: First floor, south central room, window architrave on south wall
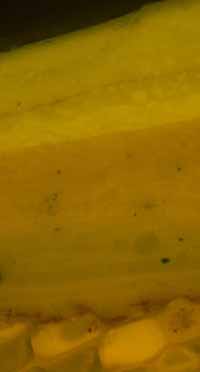 FH 14, B2A filter, 400x
FH 14, B2A filter, 400x
Before DCF stain for lipids
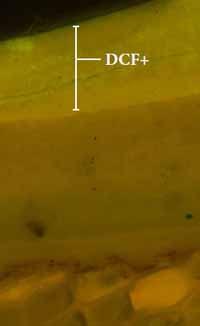 FH 14, B2A filter 400x
FH 14, B2A filter 400x
After DCF stain
Sample FH 14 was stained with DCF to determine the presence of lipids (oils), in the earliest paints. This reaction was observed with the B2A filter. No reactions were observed in the early paints. A positive reaction was observed in generations 8 and 9.
Sample FH 44: Second floor, north room, middle front window, east architrave
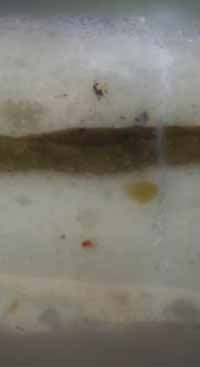 FH 44, UV light, 400x
FH 44, UV light, 400x
Before TTC stain for carbohydrates
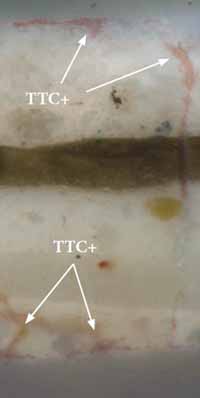 FH 44, UV light, 400x
FH 44, UV light, 400x
After TTC stain
Sample FH 44 was stained with TTC to determine the presence of carbohydrates in the earliest paints. Reactions (reddish-brown colors)were observed where a modern paint had flowed into cracks in the earlier paints. This probably represents a cellulosic bulking agent added to industrially prepared paints.
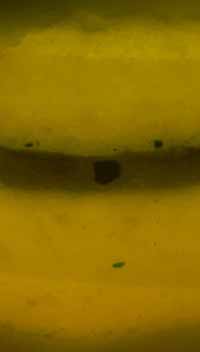 FH 44, B2A filter 400x
FH 44, B2A filter 400x
After DCF stain
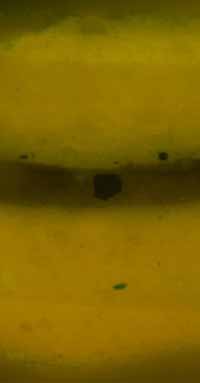 FH 44, B2A filter, 400x
FH 44, B2A filter, 400x
Before DCF stain for lipids (oils)
Sample FH 44 was stained with DCF to determine the presence of lipids (oils) in the earliest paints- particularly to determine if this green verdigris finish was an oilbound green paint. However, no reactions (yellow-green fluorescence) were observed.
Sample FH 44 was not stained with FITC because no reactions were observed for proteins in any of the paints analyzed to this point.
Pigment Identification Results
Summary:
Pigments in the earliest paint generations were identified using polarized light microscopy (PLM) techniques. Pigment samples were collected with a clean scalpel blade from the uncast portions, dispersed on a glass slide, and mounted with Cargille Meltmount (refractive index 1.66) and examined in plane polarized transmitted light and cross polarized transmitted light.
The results indicate that the first generation red primer seen throughout the house is composed of a few different varieties of red ochre (Fe2O3), lead white (2PbCO3 ∙ Pb(OH)2), and carbon blacks (C).
The first generation tan paint seen throughout the house is composed of lead white (2PbCO3 ∙ Pb(OH)2), chalk (CaCO3), and yellow ochre (Fe2O3 ∙ nH2O). The second generation tan paint seen in most areas of the house could not be isolated from the surrounding paints for pigment identification.
The second generation gray paint in the first-floor east room contains lead white (2PbCO3 ∙ Pb(OH)2) and carbon black (C), as well as some red and yellow ochres (Fe2O3 ∙ nH2O), and small amounts of Prussian blue (Fe4[Fe(CN)6]3). The third generation gray paint in this room could not be isolated for analysis.
The third generation light blue paint in the first-floor west room contains mostly lead white (2PbCO3 ∙ Pb(OH)2), and chalk (CaCO3), with Prussian blue (Fe4[Fe(CN)6]3), and red and yellow ochres (Fe2O3 ∙ nH2O).
The third generation olive green paint in the central block, east passage, and staircase contains lead white (2PbCO3 ∙ Pb(OH)2), Prussian blue (Fe4[Fe(CN)6]3), yellow ochre (Fe2O3 ∙ nH2O), carbon black (C), and chalk (CaCO3).
The third generation deep green paint on the second-floor woodwork was found to contain verdigris, lead white (2PbCO3 ∙ Pb(OH)2), and yellow ochre (Fe2O3 ∙ nH2O).
Pigment identification
Generation 1 red primer used throughout house
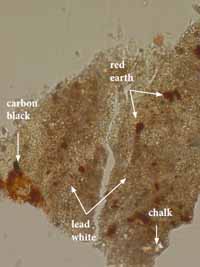 Dispersed pigments from sample FH 34, red primer, plane polarized transmitted light, 1000x
Dispersed pigments from sample FH 34, red primer, plane polarized transmitted light, 1000x
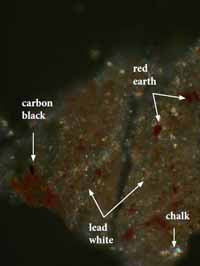 Dispersed pigments from sample FH 34, generation 1b, cross polarized transmitted light, 1000x
Dispersed pigments from sample FH 34, generation 1b, cross polarized transmitted light, 1000x
A sample of the red priming layer (generation 1b), seen throughout the house was collected with a clean scalpel blade from the uncast portions of FH 18 and FH 34, dispersed on a glass slide, and mounted with Cargille Meltmount (refractive index 1.66) for polarized light microscopy.
The red pigment was identified as an isotropic red earth (Fe2O3). The broad particle size distribution (some large, plate-like flakes, some small grains), suggests a natural origin rather than a synthetic analogue (Eastaugh et al. 2008, 903), in which a few different forms of the pigment may be present. The sample also contains lead white (2PbCO3 ∙ Pb(OH)2), appearing as small colorless grains that are highly birefringent (bright) under crossed polars. Opaque, isotropic black particles with sharp edges were identified as carbon black (C), and flat colorless plate-like particles with a sweeping birefringence were identified as chalk (CaCO3).
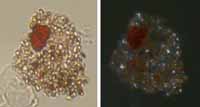 Dispersed pigments from sample FH 18, red primer, plane polarized transmitted light (left), cross polarized transmitted light (right), 1000x
Dispersed pigments from sample FH 18, red primer, plane polarized transmitted light (left), cross polarized transmitted light (right), 1000x
Generation 1 tan paint used throughout house
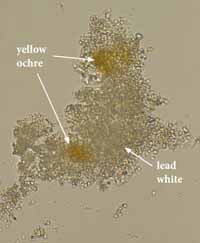 Dispersed pigments from sample FH 44, generation 1c, cross polarized transmitted light, 1000x
Dispersed pigments from sample FH 44, generation 1c, cross polarized transmitted light, 1000x
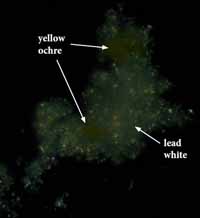 Dispersed pigments from sample FH 44, generation 1c, plane polarized transmitted light, 1000x
Dispersed pigments from sample FH 44, generation 1c, plane polarized transmitted light, 1000x
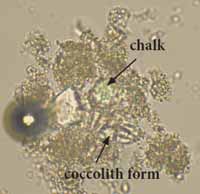 Dispersed pigments from sample FH 44, plane polarized transmitted light, 1000x.
Dispersed pigments from sample FH 44, plane polarized transmitted light, 1000x.
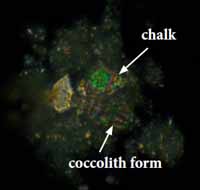 FH 44, cross polarized transmitted light, 1000x
FH 44, cross polarized transmitted light, 1000x
A sample of the first generation tan paint found throughout the house was collected with a clean scalpel blade from the uncast portion of FH 44, dispersed on a glass slide, and mounted with Cargille Meltmount (refractive index 1.66) for polarized light microscopy.
The sample contains lead white (2PbCO3 ∙ Pb(OH)2), appearing as small greenish or colorless particles that are highly birefringent (bright) under crossed polars. The large, amorphous yellow particles were identified as an isotropic yellow earth (Fe2O3 ∙ nH2O). The sample also contains chalk (CaCO3), visible as thin plates with strong interference colors, as well as coccoliths (marine phytoplankton fragments), with distinct "cross-shapes" on a radial body (Eastaugh et al. 2008, 818)
Generation 2 gray paint used in first-floor east room
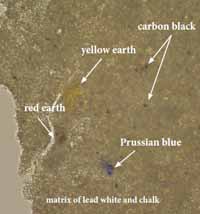 Dispersed pigments from sample FH 41, generation 2, plane polarized transmitted light, 1000x
Dispersed pigments from sample FH 41, generation 2, plane polarized transmitted light, 1000x
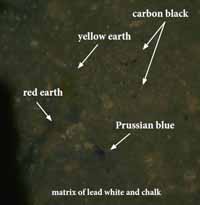 Dispersed pigments from sample FH 41, generation 2, cross polarized transmitted light, 1000x
Dispersed pigments from sample FH 41, generation 2, cross polarized transmitted light, 1000x
A sample of the second generation gray paint found in the first-floor east room was collected with a clean scalpel blade from the uncast portion of FH 41, dispersed on a glass slide, and mounted with Cargille Meltmount (refractive index 1.66) for polarized light microscopy.
The bulk of the sample contains lead white (2PbCO3 ∙ Pb(OH)2), which appears as small, rounded colorless particles that are birefringent (bright) under crossed polars, and chalk (CaCO3), visible as thin plates with strong interference colors. Dispersed throughout the paint are small particles of carbon black (C). Prussian blue (Fe4[Fe(CN)6]3) was also seen, which has a "smeary" quality and displays a deep blue color in transmitted light and is isotropic (dark) under crossed polars. (The noticeable difference in this particular Prussian blue and the blues found in the other paints examined for this report may result from varying methods of preparation). Yellow and red particles were identified as isotropic earth pigments (Fe2O3 ∙ nH2O).
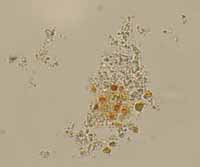 Detail of yellow ochre and lead white in sample FH 41, plane polarized transmitted light, 1000x
Detail of yellow ochre and lead white in sample FH 41, plane polarized transmitted light, 1000x
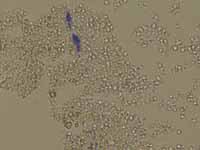 Detail of Prussian blue and lead white in sample FH 41, plane polarized transmitted light, 1000x
Detail of Prussian blue and lead white in sample FH 41, plane polarized transmitted light, 1000x
Generation 3 light blue paint used in first-floor west room
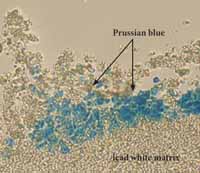 Dispersed pigments from sample FH 14, generation 3, cross polarized transmitted light, 1000x
Dispersed pigments from sample FH 14, generation 3, cross polarized transmitted light, 1000x
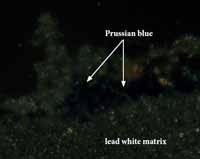 Dispersed pigments from sample FH 14, generation 3, plane polarized transmitted light, 1000x
Dispersed pigments from sample FH 14, generation 3, plane polarized transmitted light, 1000x
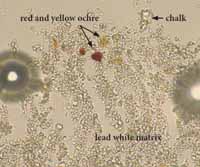 Dispersed pigments from sample FH 14, generation 3, cross polarized transmitted light, 1000x
Dispersed pigments from sample FH 14, generation 3, cross polarized transmitted light, 1000x
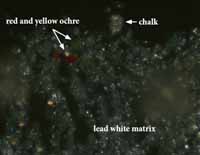 Dispersed pigments from sample FH 14, generation 3, plane polarized transmitted light, 1000x
Dispersed pigments from sample FH 14, generation 3, plane polarized transmitted light, 1000x
A sample of the third generation light blue paint found in the first-floor west room was collected with a clean scalpel blade from the uncast portion of FH 14, dispersed on a glass slide, and mounted with Cargille Meltmount (refractive index 1.66) for polarized light microscopy.
The bulk of the sample contains lead white (2PbCO3 ∙ Pb(OH)2), which appears as small, rounded colorless particles that are birefringent (bright) under crossed polars, and chalk (CaCO3), visible as thin plates with strong interference colors. Prussian blue (Fe4[Fe(CN)6]3) was also seen, which has a "smeary" quality and displays a deep blue color in transmitted light and is isotropic (dark) under crossed polars. Yellow and red particles were identified as isotropic earth pigments, also known as ochres (Fe2O3 ∙ nH2O).
Generation 3 olive-green paint used in first-floor central block and east passage
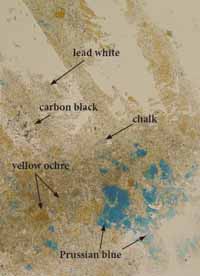 Dispersed pigments from sample FH 27, generation 3, cross polarized transmitted light, 400x
Dispersed pigments from sample FH 27, generation 3, cross polarized transmitted light, 400x
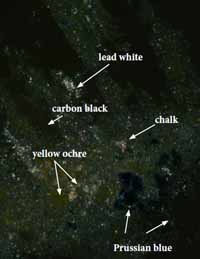 Dispersed pigments from sample FH 27, generation 3, plane polarized transmitted light, 400x
Dispersed pigments from sample FH 27, generation 3, plane polarized transmitted light, 400x
A sample of the third generation olive-green paint found in the central block and east passage was collected with a clean scalpel blade from the uncast portion of FH 27, dispersed on a glass slide, and mounted with Cargille Meltmount (refractive index 1.66) for polarized light microscopy.
The sample contains lead white (2PbCO3 ∙ Pb(OH)2), which appears as small, rounded colorless particles that are highly birefringent (bright) under crossed polars. Particles of Prussian blue (Fe4[Fe(CN)6]3) were also seen, that are blue in transmitted light and isotropic (dark) under crossed polars. This pigment was present in a wide range of particle sizes, often large and angular with distinct edges but sometimes having a "smeary" quality when spread across the glass slide. The sharp, well-defined edges seen here are characteristic of Prussian blue manufactured in the 18th-century (Welsh 1988). The large, amorphous yellow particles were identified as an isotropic yellow earth (Fe2O3 ∙ nH2O). The sample also contains chalk (CaCO3), visible as thin plates with strong interference colors, and small amounts of carbon black (C). No green particles were found.
Generation 3 deep green paint used on second-floor trim
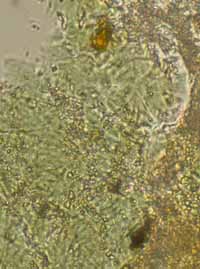 Dispersed pigments from sample FH 44, generation 3, plane polarized transmitted light, 1000x
Dispersed pigments from sample FH 44, generation 3, plane polarized transmitted light, 1000x
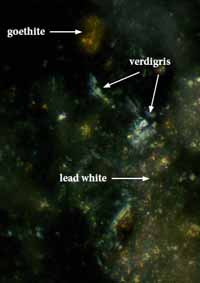 Dispersed pigments from sample FH 44, generation 3, plane polarized transmitted light, 1000x
Dispersed pigments from sample FH 44, generation 3, plane polarized transmitted light, 1000x
A sample of the third generation green paint found in the second-floor trim was collected with a clean scalpel blade from the uncast portion of FH 44, dispersed on a glass slide, and mounted with Cargille Meltmount (refractive index 1.66) for polarized light microscopy.
The sample contains lead white (2PbCO3 ∙ Pb(OH)2), which appears as small, rounded colorless particles that are birefringent (bright) under crossed polars, and chalk (CaCO3), visible as thin plates with strong interference colors. Highly birefringent (bright in crossed-polars) fibrous crystals of verdigris (a variety of copper acetates) were also present. This pigment was visible in some cross-sections as large green particles that were dark in UV light. The amorphous green areas that have a bluish-green transparency in transmitted light and are isotropic (dark) in cross polarized light may be a copper based glaze. A small amount of goethite, the primary constituent of yellow ochre, was also found (Fe2O3 ∙ nH2O).
Color Measurement Results
Summary:
Some of the earliest paints on the uncast portions of paint samples were measured with a Minolta Chroma Meter colorimeter/microscope to obtain color values in CIE L*a*b* and Munsell colorspace. The closest commercial color match was then determined by eye using a stereomicroscope at 30x magnification with a color corrected light source.
The closest commercial match to the first generation red-brown primer was Benjamin Moore swatch 2140- 10 "Pancake Syrup." Despite several attempts, CIE L*a*b* values could not be obtained from this layer.
The closest commercial match to the first generation tan paint was Benjamin Moore swatch HC-25 "Quincy Tan". The second generation tan paint above it could not be isolated for measurement, but its color was found to be visually indistinguishable by eye from the first generation tan. Therefore, although actual values could not be obtained, "Quincy Tan" should be considered the closest commercial match for the generation 2 tan paint.
Several attempts were made to measure the third generation light blue color used in the first-floor west room, but accurate colorimeter readings could not be obtained. The closest match was determined by eye to be Benjamin Moore swatch 2139-50 "Silver Marlin".
The closest commercial match for the second generation gray paint in the first-floor east room was determined to be Benjamin Moore HC-101 "Hampshire Gray" (although the actual color appears slightly lighter than this swatch). The third generation gray could not be isolated for measurement.
The closest commercial match for the third generation olive-green paints found in the central block and east passage was Benjamin Moore HC-109 "Sussex Green". This match was made by eye as accurate colorimeter readings could not be obtained from the uncast sample.
The third generation verdigris paints on the second-floor trim were not measured, as these paints were found to be extremely darkened from what was presumably their original color. (This type of deterioration is characteristic for verdigris-based paints). To obtain an approximate color, it would be recommended to hand-prepare this paint using traditional methods and the pigments identified through polarized light microscopy.
Generation 1 red-brown primer used throughout the house
 FH 2, first-floor, west room, mantel, uncast portion, visible light, 40x (the underside of the sample is shown)
FH 2, first-floor, west room, mantel, uncast portion, visible light, 40x (the underside of the sample is shown)
Accurate color readings for the first generation red-brown primer could not be obtained with the Minolta Chroma Meter colorimeter/microscope. Instead, the closest commercial color match was determined by eye using a stereomicroscope at 30x magnification with a color corrected light source. The closest commercial color match was determined to be Benjamin Moore swatch 2140-10 "Pancake Syrup".
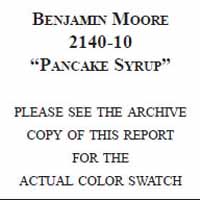 Benjamin Moore
Benjamin Moore
2140-10
"Pancake Syrup"
| CIE L*a*b* values | L* | a* | b* |
|---|---|---|---|
| 33.84 | +16.97 | +15.34 | |
| Munsell values | hue | value | chroma |
| 0.3YR | 3.3 | 4.2 |
Generation 1 tan paint used throughout house
 FH 2, first-floor, west room, mantel, uncast portion, visible light, 40x (the underside of the sample is shown)
FH 2, first-floor, west room, mantel, uncast portion, visible light, 40x (the underside of the sample is shown)
The first generation tan paint was measured with a Minolta Chroma Meter colorimeter/microscope to obtain color values in CIE L*a*b* and Munsell colorspace. The closest commercial color match was determined by eye using a stereomicroscope at 30x magnification with a color corrected light source.
| CIE L*a*b* values | L* (black to white) | a* (green to red) | b* (blue to yellow) |
|---|---|---|---|
| 68.77 | -0.02 | +19.00 | |
| Munsell values | hue | value | chroma |
| 3.0Y | 6.8 | 2.7 |
The closest commercial color match was determined to be Benjamin Moore swatch HC-25 "Quincy Tan". The color difference (ΔE) between this swatch and the tan paint was calculated as 2.36 (see Appendix B for details). The average human eye cannot detect ΔE values less than 3. Therefore, Benjamin Moore swatch HC-25 is an excellent visual match.
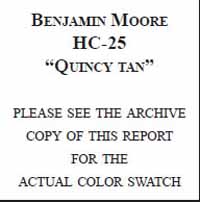 Benjamin Moore
Benjamin Moore
HC-25
"Quincy Tan"
| CIE L*a*b* values | L* | a* | b* |
|---|---|---|---|
| 68.77 | -0.02 | +19.00 | |
| Munsell values | hue | value | chroma |
| 3.0Y | 6.8 | 2.7 |
Generation 3 blue in first-floor west room
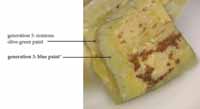 FH 2, uncast portion, visible light, 40x (the underside of the sample showing the earliest paints is shown)
FH 2, uncast portion, visible light, 40x (the underside of the sample showing the earliest paints is shown)
Accurate color readings for the third generation blue paint could not be obtained with the Minolta Chroma Meter colorimeter/microscope. Instead, the closest commercial color match was determined by eye using a stereomicroscope at 30x magnification with a color corrected light source. The closest commercial color match was determined to be Benjamin Moore swatch 2139-50 "Silver Marlin".
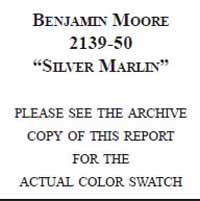 Benjamin Moore
Benjamin Moore
2139-50
"Silver Marlin"
| CIE L*a*b* values | L* | a* | b* |
|---|---|---|---|
| 78.25 | -4.31 | +1.78 | |
| Munsell values | hue | value | chroma |
| 5.2G | 7.7 | 0.8 |
Generation 2 gray paint in east room
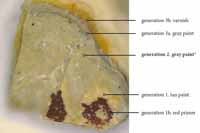 FH 41, east room, east chair board, uncast portion, visible light, 40x (the underside of the sample showing the earliest paints is
shown)
FH 41, east room, east chair board, uncast portion, visible light, 40x (the underside of the sample showing the earliest paints is
shown)
The second generation gray paint in sample FH 41 was measured with a Minolta Chroma Meter colorimeter/microscope to obtain color values in CIE L*a*b* and Munsell colorspace. To compensate for the inherent color variation in early hand ground paints, the average of two readings was determined.
| CIE L*a*b* values | L* (black to white) | a* (green to red) | b* (blue to yellow) |
|---|---|---|---|
| area 1 | 58.61 | -2.30 | +13.59 |
| area 2 | 58.62 | -2.57 | +13.62 |
| average | 58.62 | -2.44 | +13.60 |
| Munsell values | hue | value | chroma |
| area 1 | 6.8Y | 5.8 | 1.9 |
| area 2 | 7.3Y | 5.8 | 1.9 |
Generation 2 gray paint in east room
The closest commercial color match was determined to be Benjamin Moore swatch HC-101, named "Hampshire Gray". The color difference (rE) between this swatch and the gray paint was calculated to be 2.36. The average human eye cannot detect rE values less than 3. Therefore, Benjamin Moore swatch HC- 101 is an excellent visual match, although it is slightly darker (see L* value), than the actual east room gray paint.
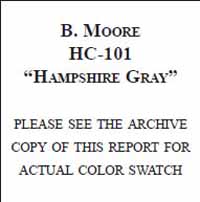 Benjamin Moore
Benjamin Moore
HC-101
"Hampshire Gray"
| CIE L*a*b* values | L* | a* | b* |
|---|---|---|---|
| 56.27 | -2.37 | +13.45 | |
| Munsell values | hue | value | chroma |
| 7.0Y | 5.5 | 1.8 |
Generation 3 olive green paint in first-floor central block and east passage
 FH 27, first floor, south (rear) central room, window architrave (the underside of the sample showing the earliest paints is shown)
FH 27, first floor, south (rear) central room, window architrave (the underside of the sample showing the earliest paints is shown)
Accurate color readings for the third generation olive-green paint in the first-floor central block and east passage could not be obtained with the Minolta Chroma Meter colorimeter/microscope. This may have been due to the large, coarsely ground yellow and blue pigment particles present in this layer, which made it difficult to clean off an area of solid green color for measurement. Instead, the closest commercial color match was determined by eye using a stereomicroscope at 30x magnification with a color corrected light source. The closest commercial color match was determined to be Benjamin Moore swatch HC-109 "Sussex Green".
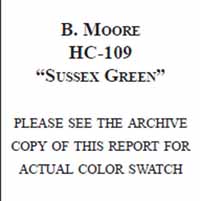 Benjamin Moore
Benjamin Moore
HC-109
"Sussex Green"
| CIE L*a*b* values | L* | a* | b* |
|---|---|---|---|
| 51.15 | -3.55 | +13.41 | |
| Munsell values | hue | value | chroma |
| 9.0Y | 5.0 | 1.8 |
Conclusions:
This investigation found significant paint evidence on original woodwork throughout the Finnie House interior from which the early finish history of this formal, late-colonial Williamsburg house could be postulated. The first three decorative generations are summarized here.
The results show that in the first generation, all woodwork throughout the house was painted tan. This monochromatic scheme included the trim as well as the door leaves. This first generation consisted of a shellac sealant, a thin layer of red primer made with red ochre and lead white, and a final layer of tan-colored paint made with lead white, chalk, and yellow ochre pigments. Fluorochrome staining was inconclusive, so the binding media could not be characterized, but in cross-section they appear to be traditional oil-bound paints, perhaps quite leanly bound.
During this first period, the baseboards in the first-floor west room were painted red-brown. It is likely that baseboards in other rooms were painted in the same manner, but samples were only collected from the baseboards in this particular room. Interestingly, the cornice in the first-floor west room was painted tan but was not primed with the red paint. This could suggest that the cornice was a later addition to the room, or that the cornice was made with a wood type that did not require a priming layer. Some evidence for the early use of wallpapers was found on the vertical face of the mantel, where some of the earliest paints were missing but a tannish layer was seen. This layer was found to contain carbohydrates, possibly the remnants of starch-based wallpaper paste.
Of particular interest to this paint study was the history of the mantel in the present south central room, known to have been relocated from the (now-lost) south wing. The early paint history of this mantel consisted of dark gray and black paints, which was clearly different from the rest of the house. The absence of the first generation red primer and tan paint on this element indicate that the south wing from which it originated was not original to the house, but an early addition.
In the second generation, the tan paint was reapplied to almost all of the woodwork throughout the house, with the exception of the second-floor south room and the first-floor east room, the latter of which was painted gray. There was almost no grime separating the first and second tan generations, suggesting that this repainting occurred very soon after the first generation was applied. The gray paint in the east room was made with lead white and carbon black, and tinted with Prussian blue and red and yellow ochres. It was then coated with what appears to be an oil-based varnish layer.
In the third generation, more color variations were seen throughout the house. On the first floor, the west room was painted a light blue color made with lead white, chalk, Prussian blue and red and yellow ochres. The east room was painted gray again, this time in a slightly darker tone than the previous generation. The doors and trim in the central block and the east passage were painted an olive-green color made with lead white, chalk, Prussian blue, yellow ochre, and carbon black. This olive-green was then coated with an oil-based varnish. On the staircase leading to the second floor, the same olive green was found on the newel post, while the balusters and stringers were painted red-brown and varnished. In the second-floor passage, the trim was painted what might have been a deep green paint made with verdigris, lead white, and yellow ochre. This paint has darkened extensively with time (which is characteristic for copper-based finishes), and its original color could not be determined. Deep cracks in this layer suggest it was exposed for a long period. Contrasting with the deep green trim, the door leaves were painted red-brown and varnished. This same scheme of red-brown doors and green trim was also found in the present second-floor northeast room, and possibly the second-floor south room, although the paint history of the door leaf to the south room was so different from anything else in the house it was determined that this door was re-used from another building.
References
- Askins, N. 1972. "William Finnie house architectural report, block 2, building 7." [Originally entitled: Architectural report: Semple house (draft)"]. Unpublished report for the Department of Architectural Research, Colonial Williamsburg Foundation.
- Eastaugh, N., et. al. 2008. Pigment Compendium: a dictionary and optical microscopy of historical pigments. Oxford, Butterworth-Heinemann.
- Gettens, R., and G. Stout. 1942. Painting materials: a short encyclopedia. New York, Dover Publications, Inc.
- Kocher, A. L., and H. Dearstyne. 1950. "William Finnie house architectural report, block 2 building 7 lot 257-258". [Originally entitled: "James Semple house (Peyton Randolph)]. Unpublished report for the Department of Architectural Research, Colonial Williamsburg Foundation.
- McWilliams, M. E. 1941. "William Finnie house historical report, block 2, building 7, lot 257". [Originally entitled: "Lot no. 255"]. Unpublished report for the Colonial Williamsburg Foundation.
- Welsh, F. Particle characteristics of Prussian blue in an historical oil paint. Journal of the American Institute for Conservation, vol. 27, no. 2: 55-63.
- Whiffen, M. 1984, revised ed. The eighteenth-century houses of Williamsburg, Virginia. The Colonial Williamsburg Foundation: 228-233.
- Wolbers, R. 2008. Color and light. Lecture for General Conservation Science ARTC 615, at the Winterthur/University of Delaware Program in Art Conservation.
| Sample number | Sample locations | Taken by/date |
|---|---|---|
| FH 1 | First-floor, west room, mantel, south end, outer of three end dentils | Travers March 3, 2011 |
| FH 2 | First-floor, west room, mantel, south end, bottom fillet of bed mold between first two dentils | Travers March 3, 2011 |
| FH 3 | First-floor, west room, mantel, south end, bottom of cyma recta, 1" out from wall plaster | Travers March 3, 2011 |
| FH 4 | First-floor, west room, mantel, south end, upper east corner of frieze board | Travers March 3, 2011 |
| FH 5 | First-floor, west room, mantel, south end of front fretwork, raised fret | Travers March 3, 2011 |
| FH 6 | First-floor, west room, mantel, south end of front fretwork, background of fretwork | Travers March 3, 2011 |
| FH 7 | First-floor, west room, mental, north end, vertical back board (flush with plaster), 3" out from mantel, 1' 5" up from surbase | Travers March 3, 2011 |
| FH 8 | First-floor, west room, south wall, wainscot, flush board dado at split, 1' 2" west of east end and 11" below the surbase | Travers March 3, 2011 |
| FH 9 | First-floor, west room, south wall, cornice, lower east side of 20th modillion from east | Travers March 3, 2011 |
| FH 10 | First-floor, west room, south wall, cornice, top of bottom fascia below bed mold at intersection with cavetto, between 21st and 23rd modillions | Travers March 3, 2011 |
| FH 11 | First-floor, west room, south wall, cornice, bottom of bottom fascia adjoining wall plaster, between 18th and 19th modillions | Travers March 3, 2011 |
| FH 12 | First-floor, west room, south wall, cornice, top of rear fascia at intersection of 21st modillion | Travers March 3, 2011 |
| FH 13 | First-floor, west room, south wall, cornice, lower east side of 22nd modillion | Travers March 3, 2011 |
| FH 14 | First-floor, west room, southeast window architrave, west side, inner edge of backband cyma, 1' below top of window opening | Travers March 3, 2011 |
| FH 15 | First-floor, west room, base cap, top of bottom cyma, 1' east of west window in wall | Travers March 3, 2011 |
| FH 16 | First-floor, west room, east wall, plain vertical face of base, 1" below top and 1'2" south of mantel plinth | Travers March 3, 2011 |
| FH 17 | First-floor, west room, south wall, bottom of top fascia, 1'5" from east end | Travers March 3, 2011 |
| FH 18 | First-floor, west room, east wall, surbase, ovolo of bed mold, ½" below top and 1" from termination at closet doorway | Travers March 2011 |
| FH 19 | First-floor, west room, closet door leaf, exterior side, top of middle rail, 4" south of middle stile, adjoining edge of cyma | Travers March 2011 |
| FH 20 | First-floor, west room, closet door leaf, exterior side, bottom south panel, upper north corner of bevel adjoining moldings of the lock rail | Travers March 2011 |
| FH 21 | First-floor, west room, closet door leaf, interior side, upper south corner of lower south panel | Travers March 3, 2011 |
| FH 22 | Front passage, east wall, surbase, bolection molding, torus, top adjoining cyma, 1" from end | Travers March 3, 2011 |
| FH 23 | Front passage, east wall, beaded board ½" below bolection and 3" from architrave of doorway to west passage | Travers March 3, 2011 |
| 117 | ||
| FH 24 | Front passage, front door leaf, interior side, lower west panel, upper molding on raised panel, 1" from west end | Travers March 3, 2011 |
| FH 25 | Front passage, front door leaf, interior side, lower HL hinge set flush in the interior face, horizontal arm, 1 ½" from end and ½" from top | Travers March 3, 2011 |
| FH 26 | Front passage, front door architrave, west backband cyma at outer fillet, level with torus of adjoining surbase | Travers March 3, 2011 |
| FH 27 | South (rear) central first-floor room, window architrave, east side, inner (small) cyma, 3' above bottom of the architrave | Travers March 3, 2011 |
| FH 28 | South (rear) central first-floor room, mantel on west wall, south end (return) of ovolo in crown molding above dentils, adjoining upper fillet | Travers March 3, 2011 |
| FH 29 | South (rear) central first-floor room, mantel on west wall, upper south edge of 6th dentil from north end, adjoining cyma | Travers March 3, 2011 |
| FH 30 | East first-floor passage, east side of door to the front passage, lower north (hinged) stile, thin cyma molding at intersection with that of the lock rail. | Travers March 11, 2011 |
| FH 31 | East first-floor passage, north architrave on west side of doorway to east room, outer face of architrave adjoining backband, 2' above floor. | Travers March 11, 2011 |
| FH 32 | East first-floor passage, south (rear) door, interior face, west (hinged) stile, ½" in from the edge and ¾" above HL hinge. | Travers March 11, 2011 |
| FH 33 | East first-floor passage, staircase, fourth stair riser, 1" in from west end, adjoining newel and immediately below the tread. | Travers March 11, 2011 |
| FH 34 | East first-floor passage, staircase, north face of newel post, immediately west and ½" above last sample. | Travers March 11, 2011 |
| FH 35 | East first-floor passage, staircase, south (outer) face of upper stringer, 1" above bottom (and above closet door architrave) at edge of bead. | Travers March 11, 2011 |
| FH 36 | East first-floor passage, staircase, first half baluster, attached to newel at center of stair winding, north edge, just below necking. | Travers March 11, 2011 |
| FH 37 | East first-floor passage, staircase, stringer set against east and north partitions. At edge of upper bead, above fourth step, 2' from window. | Travers March 11, 2011 |
| FH 38 | East first-floor room, mantel, south cyma-shaped edge of mantel frieze 1" above the architrave. | Travers March 11, 2011 |
| FH 39 | East first-floor room, mantel, face of frieze, adjoining lacunae, 4 ½" south of north edge immediately below cyma bed molding of cornice shelf. | Travers March 11, 2011 |
| FH 40 | East first-floor room, mantel, loose chip of paint from lower face of crown molding on central projection of fireplace cornice shelf. | Travers March 11, 2011 |
| FH 41 | East first-floor room, east wall, chair board, bottom face at lower bead 2" south of the northeast corner. | Travers March 11, 2011 |
| FH 42 | East first-floor room, north window architrave, outer fillet of west backband 4" above bottom and 1" below chair board. | Travers March 11, 2011 |
| FH 43 | East first-floor room, room-face of door leaf, molding on raised field of lower south panel, ½" from the upper west corner. | Travers March 11, 2011 |
| FH 44 | Second floor, northwest room, middle front window, east architrave face, 1" west of backband and 1' 8" above chairboard. | Travers March 11, 2011 |
| FH 45 | Second floor, northwest room, middle front window, lower sash, east vertical muntin, middle of fillet 10" above bottom. | Travers March 11, 2011 |
| FH 46 | Second floor, northwest room, west front window, west architrave, face of fillet on backband 2'2" above bottom of architrave. | Travers March 11, 2011 |
| FH 47 | Second floor, northwest room, closet door leaf, room-side, outer face of the south stile, 1" out from ovolo 5" above the second rail from the top (this is an early door moved from elsewhere in the house). | Travers March 11, 2011 |
| FH 48 | Second floor, northwest room, closet door leaf, closet-side, north (hinged) stile, 1" above bottom panel and ½" north of the lock rail. | Travers March 11, 2011 |
| 118 | ||
| FH 49 | Second floor, northwest room, door to passage, room-side, north (hinged) stile, 1" above second rail and ½" from ovolo. | Travers March 11, 2011 |
| FH 50 | Second floor, present bathroom (part of original northeast room), east wall window, east architrave, middle of backband, even with rails of the sash. | Travers March 11, 2011 |
| FH 51 | Second floor, present south room, west window, east architrave. middle of cyma on backband, 1'4" above bottom of architrave. | Travers March 11, 2011 |
| FH 52 | Second floor, present south room, east wall, chairboard, 4" south of door architrave and ½" above bottom bead. | Travers March 11, 2011 |
| FH 53 | Second floor, present south room, door leaf, room-side, south middle panel, 3" below second rail and 2" south of middle stile. | Travers March 11, 2011 |
| FH 54 | Second-floor passage, south wall window, west architrave, middle of backband, 1" below meeting rails of sash. | Travers March 11, 2011 |
| FH 55 | Second-floor passage, door leaf to the south bedroom, passage-side, north (hinged) stile, 1" south of edge, 6" below second rail. | Travers March 11, 2011 |
| FH 56 | Second-floor passage, door leaf of closet at head of stairs, passage-side, left (hinged) stile, ½" in from edge, 7" above second rail. | Travers March 11, 2011 |
| FH 57 | Second-floor passage, door leaf of closet at head of stairs, closet-side, west bottom panel, at west edge of raised field, 1" below top. | Travers March 11, 2011 |
| FH 58 | Second-floor passage, leaf of door to northwest room, passage-side, bottom left panel, top right corner. | Travers April 21, 2011 |
| FH 59 | Second-floor passage, architrave of door to northwest room, left jamb, 24" up from floor. | Travers April 21, 2011 |
| FH 60 | First floor, front passage, door leaf to the east passage, passage-side, center stile, 2' up from floor. | Travers April 21, 2011 |
| FH 61 | First floor, front passage, leaf of door leading to vestibule before west room, passage-side, left (hinged) stile, 3.5' above floor | Travers April 21, 2011 |
| FH 62 | First floor, leaf of door leading to east room from the east passage, left (hinged) stile, 3.5' above floor | Travers April 21, 2011 |
Appendix B: Procedures
Sample Preparation:
The samples were cast in mini-cubes of Extec Polyester Clear Resin (methyl methacrylate monomer), polymerized with the recommended amount of methyl ethyl ketone peroxide catalyst. The resin was allowed to cure for 24 hours under ambient light. After cure, the individual cubes were removed from the casting tray and sanded down using a rotary sander with grits ranging from 200 — 600 to expose the cross-section surface. The samples were then dry polished with silica-embedded Micro-mesh Inc. cloths with grits ranging from 1500 to 12,000, lending the final cross-section surface a glassy-smooth finish.
Microscopy and Documentation:
The cross-section samples were examined using a Nikon Eclipse 80i microscope equipped with an EXFO X-cite 120 fluorescence illumination system fiberoptic halogen light source. Samples were examined and photographed under visible and ultraviolet light conditions (330-380 nm), at 20 to 200x magnifications. Digital images were captured using a Spot Flex digital camera with Spot Advance (version 4.6) software. All images were recorded as 12.6 MB tiff files and stored on a hard drive in a folder titled "Finnie Interior" on Susan Buck's laboratory computer. A separate set of images will be stored on the CWF digital database, accompanied by a digital version of the final report.
Information Provided by Visible and Ultraviolet Light Microscopy:
When examining paint cross-sections under reflected visible and ultraviolet light conditions, a number of physical characteristics can be observed to assist with the interpretation of a paint stratigraphy. These include the number and color of layers applied to a substrate, the thickness or surface texture of layers, and pigment particle size and distribution within the paint film. Relative time periods for coatings can sometimes be assigned at this stage: for instance, pre-industrial-era paints were hand ground, lending them a coarse, uneven surface texture with large pigment particles that vary in size and shape. By contrast, more "modern", industrially-prepared paints have smoother, even surfaces and machine-ground pigment particles of a consistent size and shape. Furthermore, he presence of cracks, dirt layers, or biological growth between layers can indicate presentation surfaces and/or coatings that were left exposed for an extended period of time.
Under UV light conditions, the presence and type of autofluorescence colors can distinguish sealants, clear coatings, and binding media, from darker dirt or paint layers within the stratigraphy. For instance, shellacs exhibit a distinct orange-colored autofluorescence, while natural resins (such as dammar and mastic), typically fluoresce a bright white color. Oil media tends to quench autofluorescence, while most modern, synthetic paint formulations (such as latex) exhibit no fluorescence at all. Some pigments, such as verdigris, madder, and zinc white, have distinct fluorescence characteristics, as well. UV light microscopy is critical to help distinguish otherwise identical layers often found in architectural samples- such as successive varnishes, or multiple layers of unpigmented (white) limewash.
Binding Media Analysis using Fluorochrome staining:
Fluorochrome stains adapted from the biological sciences were used to characterize the paint binding media (oils, proteins, carbohydrates), in layers within the cross-section sample. The following stains were used in this analysis:
2,7 Dichlorofluorescein (DCF): 0.02% w/v in ethanol. Fluorescent labeling reagent for lipids, particularly drying oils. One drop of stain was applied to the surface of the sample, blotted immediately, and cover-slipped with mineral spirits. The reaction was observed with the B2A filter cube (EX 450-490nm, BA 520nm). This stain exhibits a yellow-green fluorescence where lipids are present.
Triphenyl tetrazolium chloride (TTC): 1.0% w/v in ethanol. Labeling reagent for carbohydrates (gums, starches, cellulosic thickeners). One drop of stain was applied to the surface of the sample, blotted dry, and allowed to sit for approximately 45 seconds before cover-slipping, (must be allowed to react with atmospheric moisture for reaction to move forward). The reaction is observed under reflected UV light conditions (EX 330-380nm, BA 420nm). A dark red-brown color is seen where carbohydrates are present.
Fluorescein isothiocyanate (FITC): 0.02% w/v in anhydrous acetone. Fluorescent labeling reagent for proteins. One drop of stain was applied to the surface of the sample, blotted immediately, and cover-slipped with mineral spirits. The reaction was observed using the B-2A filter cube (EX 450-490nm, BA 520nm). A positive reaction is a bright yellow-green fluorescence.
Pigment Identification with Polarized Light Microscopy:
To collect a pigment sample for polarized light microscopy (PLM), a surgical scalpel was used to collect a small scraping from a clean, representative area of paint. The blade was then pressed and pulled across a clean glass microscope slide, dispersing the pigment particles across the surface. The pigments were then permanently embedded under a cover slip using Cargille Meltmount (refractive index 1.66). The embedded pigments were then examined in cross and plane-polarized transmitted light with the Nikon Eclipse 80i microscope at 1000x magnification (using an oil immersion objective). The observed morphologies (size, shape, agglomeration, cleavage patterns), and optical properties (including color, refractive index, extinction), were compared to reference standards as well as literature sources before making final determinations.
Color measurement and matching:
Color measurements were taken using the Minolta Chroma Meter CR-241 colorimeter/ microscope in Susan Buck's paint analysis laboratory. Equipped with an internal 360-degree pulsed xenon arc lamp, this instrument is capable of obtaining accurate color measurements in any one of five different tristimulus color measurement systems from areas as small as 0.3mm. For the purposes of this project, color values in CIE L*a*b* colorspace and the Munsell color system were obtained.
The CIE L*a*b* color space system (developed in 1976 by the Commission International de l'Eclairage, and now an internationally accepted industry-standard color measuring system) uses three numerical values, known as "tristimulus" values, to measure color: L* is the lightness variable, representing dark to light on a scale of 0-100, while a* and b* are chromaticity coordinates, a* representing red to green on scale from -50 to +50, and b*representing blue to yellow on a scale from -50 to +50. These three coordinates are used to plot the location of a color in the CIE L*a*b* colorspace.
121These resulting values can be used to quantify color differences (Δ E), between two samples. To obtain this value, the following calculation is used:
ΔE = (ΔL*)½ + (Δa*)½ + (Δb*)½Generally, a ΔE value ≤ 3 cannot be perceived by the human eye (Wolbers 2008). Therefore, for any two samples, ΔE values at or below this range are considered acceptable matches.
Ideally, color measurements should be collected from a clean, unweathered sample area. If necessary, a scalpel is used to scrape an area clean before color matching. Due to inherent color variations in paints (especially in hand ground, pre-industrial coatings), multiple readings are taken and averaged together to establish the final CIE L*a*b* values.
Due to the deterioration, soiling, and fragmentary nature of some early paints, color readings cannot always be obtained with the Chroma Meter. In these instances, paints are matched by eye to Munsell standard color swatches and commercial paint chips, using a stereomicroscope at 30x magnification with a color corrected light source. Commercial systems consulted include Benjamin Moore, Sherwin Williams, Pittsburgh Paints, and the Colonial Williamsburg Color Collection.
Appendix C: Sampling memorandum
To: Kirsten Travers
From: Ed Chappell
Subject: Interior Paint Samples, William Finnie House (Pasteur House)
This lists the samples you and I took this afternoon at the Finnie House. The Finnie House is among the most formal late colonial houses in Williamsburg, self-consciously planned with a three-part form enclosing three refined first-floor rooms and two smaller rooms upstairs reached by a modest stair. The front of the main block is thought to have been a passage created by a partition that was re-created in the restoration.
The west (right) room had highest status, indicated by its classical dado pedestals below windows, mantel with fret frieze, modillion main cornice, and large brass mortise hinges. The middle and east (left) rooms are also well-finished with flush-board wainscot and bolection surbase in the middle room and entry, and bolection surbase above plaster and ornamental entablature on the chimneypiece in the east room. The mantel in the middle room was moved from the now-lost south (rear) wing. Beefy double architraves and thick doors with multiple moldings are used throughout the main floor. The upper floor has bolection surbases and plastered walls much like the lower east room, but the architraves there are single and the door leaves are thinner and finished only with ovolos.
The obvious question, given this relatively formal character, is whether all the spaces began with the same color on woodwork or there was variety of color among the spaces. Further, was there variation within the spaces, such as a different color on the door leaves than on the mantels, architraves, etc.? If paint strata on the mantel from the south wing is distinctly different from other woodwork in the middle room, it may support the belief that the wing was an early addition rather than original to the house.
I have noted your field observations.
West First-Floor Room
- 1. West room, mantel, south end, outer of three end dentils, east edge where joined to bed mold of cornice/shelf. It appears to have a thin red on the bottom followed by cream or yellow ochre.
- 2. Same west mantel, south end, bottom fillet of bed mold between first two dentils.
- 3. Same west mantel, south end, bottom of cyma recta 1" out from wall plaster. Looks like red on bottom.
- 4. Same west mantel, south end, upper east corner of frieze board, against back board (which is flush with the wall plaster), in the location of a larger existing gouge mark.
- 123
- 5. Same west mantel, face of fret, top south triangular fret, at the point, also in the location of an existing gouge.
- 6. Same west mantel, face of frieze recessed behind fret, at top of second lowest recess counting from the south end. Looks like thin red on bottom.
Note: We looked at the chimneypiece architrave below the frieze. It is much crisper and lacks the earliest paint layers, so it appears to date from the 1932 restoration. - 7. Same west mantel, vertical facing 3" north of the dentils. Appears to be red on bottom, 1' 5" above surbase.
- 8. South wainscot, flush board dado, at a split, 1' 2" west of the east end and 11" below the surbase.
- 9. South main cornice, lower east side of 20th modillion counting from east end, at intersection with rear fascia. There appears to be a dark layer on the bottom.
- 10. Same south cornice, top of bottom fascia below bed mold, at intersection with cavetto, between 21st and 23rd modillions.
- 11. Same south cornice, bottom of bottom fascia adjoining wall plaster, between 18th and 19th modillions.
- 12. Same south cornice, top of rear fascia at intersection with 21st modillion.
- 13. Same south cornice, lower east side of 22nd modillion, at intersection with rear fascia. Again appears to be a dark layer on the bottom.
- 14.Southeast window architrave, west side, inner edge of backband cyma 1' below top of window opening. Thin red on the bottom.
- 15. South wall, base cap, top of bottom cyma, 1' east of west window in this wall. We see a series of creams comparable to those in previous samples.
- 16. East wall, plain vertical face of base, 1" below top and 1' 2" south of the mantel plinth. Begins with red but seems to lack many layers, as does this element elsewhere in the room.
- 17. South wall, bottom of top fascia, 1' 5" from east end.
- 18. East wall surbase, ovolo of bed mold, ½" below top and 1" from termination at closet doorway. Red followed by creams.
- 19. Closet door leaf, room face, top of 3rd (middle) rail, 4" south of middle stile, at a chip in the paint, adjoining edge of cyma. Thin red on bottom. This is the original door with fine brass mortise hinges.
- 20. Same closet leaf, room face, bottom south panel, upper north corner of bevel adjoining moldings of the lock rail. Looks the same.
Closet, First-Floor Room
- 21. Same closet leaf, rear face, upper south corner of lower south panel. Note that the rear of this door is plain, without moldings, unlike all other original first-floor doors.
Front Passage (Front Space in Main Block)
- 22. East wall, surbase, bolection molding, torus, top adjoining cyma 1" from end at doorway to west passage.
- 23. East wall, same surbase, beaded board ½" below bolection and 3" from architrave of doorway to west passage.
- 24.Front door leaf, interior face, lower west panel, upper molding on raised panel, 1" from west end. You felt you may have seen graining after early creams and a thin red. Layers are spalling.
- 25. Front door leaf, lower HL hinge set flush in the interior face, horizontal arms, 1½" from end and ½" from top. Many layers of paint. We assume this was always painted to match the door.
- 26. Front door architrave, west backband cyma at outer fillet, level with torus of adjoining surbase. Clear red on bottom, followed by creams and olive green.
South (Rear) Central First-Floor Room
Much of the woodwork in the room dates from the restoration, and some of the wainscot seems to have been moved onto the passage face of the added north partition. The window architraves in this room and the adjoining 20th-century kitchen and the main cornice look original.
- 27. Window architrave, east side, inner (small) cyma, 3' above bottom of the architrave, where paint is cleaving off.
- 28. South end (return) of ovolo in crown molding above dentils, adjoining upper fillet. You saw gray, darker bluish-gray, black, light blue or white, creams, olive colors.
- 29. Upper south edge of 6th dentil from north end, adjoining cyma. Appears to have the same layers.
E.A.C.
Appendix D. Sampling Memorandum
To: Kirsten Travers
From: Edward Chappell
Subject: Interior Paint Samples, Finnie House
This lists the samples we took at the east end of the Finnie House this afternoon.
East First-Floor Passage
- 30. East side of door to front passage, lower north (hinged) stile, thin cyma molding at intersection with that of the lock rail. Looks like layers seen elsewhere: red, cream, olive. We see none of the graining evidence here.
- 31. North architrave on west side of doorway to east room, outer face of architrave adjoining back band, 2' above floor. Appears to have same layers as seen elsewhere.
- 32. South (rear) door, interior face, west (hinged) stile, ½" in from the edge and ¾" above HL hinge. Looks like same early colors followed by a red-brown.
- 33. Fourth stair riser 1" in from west end, adjoining newel and immediately below the tread. This looks different, with a black on or near the bottom, suggesting that the risers were treated differently from other woodwork in this passage.
- 34. North face of newel post, immediately west and ½" above last sample. Looks like strata on most of the woodwork, beginning with red-brown and cream.
- 35. South (outer) face of upper stringer, 1" above bottom (and above closet door architrave), at edge of bead. Same early colors.
- 36. First half baluster, attached to newel at center of stair winding, north edge, just below necking.
- 37. Stringer set against east and north partitions. At the edge of the upper bead, above fourth step, 2' from window. This appears to have fewer and different strata, beginning with several red-browns.
Note: we looked at the beaded skirt extending around the east, south, and north sides of the stairwell at the second-floor level, and it appears to have the familiar red-brown followed by cream, etc…
We also looked at the stair handrail, at least some of which is pine with recent pigmented finish, and we could see no early finish.
East First-Floor Room
- 38.South cyma-shaped edge of mantel frieze 1" above architrave. Wood is hard, but appears to be pine. First layer may be a light gray.
- 39. Face of mantel frieze adjoining lacunae 4 ½" south of north edge immediately below cyma bed molding of cornice shelf.
- 40. Loose chip from lower face of crown molding on central projection of fireplace cornice shelf. This was already loose. It appears to have a tan bottom layer.
- 41. East chair board, bottom face at lower bead 2" south of the northeast corner. Appears to be red-brown followed by gray or cream.
- 42. North window architrave, outer fillet of west backband 4" above bottom and 1" below chair board. Again, red followed by gray and creams.
- 43. Room face of door leaf, molding on raised field of lower south panel, ½" from the upper west corner. Appears to have gray and olive layers.
Appendix E: Sampling memorandum
To: Kirsten Travers
From: Edward Chappell
Re: Finnie House interior, second-floor samples (taken March 18, 2011)
Present Northwest Room
- 44. Middle front window, east architrave, face 1" west of backband and 1' 8" above chairboard. Looks like red-brown followed by cream, and later layers including light blue. This window is located east of an original north-south seam in the flooring, so it may have originally lighted a northeast bedchamber.
- 45. Lower sash, east vertical muntin, middle of fillet 10" above bottom. All these sash look 20th-century, and you see relatively few layers.
- 46. West front window, west architrave, face of fillet on backband 2' 2" above bottom of architrave. Familiar early layers. This window lighted the northwest chamber. The chairboards and mantel in the present northwest room date from the restoration.
- 47. Early door to 20th-century closet in present northwest room, outer face of south stile, 1" out from ovolo 5" above the second rail, counting from the top. This is an original door, moved from elsewhere in the house. It has a plain rear face, without moldings or bevels.
- 48. Same door leaf, rear, north (hinged) stile, 1" above bottom panel and ½" north of the lock rail. This is a low-status face. You saw red-brown but possibly not the cream.
- 49. Present door from passage to northwest room, room face, north (hinged) stile 1' above second rail and ½" from ovolo. This is superior to back side of the closet door, sample 48.
Present Bathroom (part of original northeast room)
- 50.East front window, east architrave, middle of backband, even with meeting rails of sash. Red-brown, etc. This window lighted the original northeast room.
Present South Room
- 51. West rear window, west architrave. This window lighted the original southwest chamber, east architrave, middle of cyma on backband, 1' 4" above bottom of architrave.
- 52. East (passage) partition, chairboard, 4" south of door architrave and ½" above bottom bead. A north-south seam in flooring in the present south room indicates this transverse partition has been moved about 4' toward the east. The bolection dates from the restoration.
- 53. Early door leaf, plain rear face, south middle panel, 3" below second rail and 2" south of middle stile. A low-status face. We see no red, but it does have early paints.
Second-Floor Passage
- 54.East south window, west architrave, middle of backband, 1" below meeting rails of sash. This window may have always lighted the passage, although the shape of the passage has changed.
- 55. Door to southwest bedroom, passage face of leaf, north (hinged) stile, 1" south of edge, 6" below second rail. This side has ovolos and raised panels. You see some red and possible evidence for graining. The door clearly has been moved and somewhat cut down.
- 56. Door to closet at head of steps, outer face, left (hinged) stile, ½" in from edge, 7" above second rail. This face has ovolos but flat panels so it is lower status than the present inner face, which has ovolos on the edges of raised fields as well as on the stiles and rails.
- 57.Closet face of same door leaf, west bottom panel, at west edge of raised field, 1" below top. Red-brown, cream, more red-brown, then light blue. Clearly this door has been moved. Some of its frame appears old, but you saw no early paint on the cyma backband, narrower than other backbands in the house.
E.A.C.
Appendix F: Sampling memorandum
To: Edward Chappell
From: Kirsten Travers
Cc: Susan Buck
Subject: Additional samples from Finnie House interior
This morning I returned to the Finnie House and took five additional samples from spaces I felt required further exploration.
FH 58 Second floor, leaf of door to NW room (passage-side), bottom left panel, upper right corner.
FH 59 Second floor, architrave of door to NW room (passage-side), 24" up from floor.
Note: Samples previously taken from the second-floor stair passage concentrated on two door leaves — the door to the south room, and the door to the closet at the head of the stairs. Both of these door leaves have very different paint histories, and were not directly helpful to understanding the early finish history of this space. One sample taken from the window architrave did have good early evidence, but I wanted to get another sample from the trim, and a third door, to have a better understanding of the stair landing.
FH 60 First floor, front passage, west-side of the door leaf to the east passage (front-passage-side). Center stile, 2' up from floor.
FH 61 First floor, front passage, east-side of the door leaf to the vestibule before the west room (front-passage-side). Left (hinged) stile, ~40" up from the floor.
Note: I wanted to see if the east and west doors in this front passage had the same finish history as the north (front) door leading to the outside, or if they were treated differently because they led into further interior spaces. I was hoping to collect a sample for comparison from the entry door on the south elevation in the main block (since this was originally all one large space) but this door appeared to be new.
FH 62 First floor, east passage, door leaf of east room (passage-side).
Note: I took this sample to determine how the paint history of the east room door leaf compares with the rest of the paints found in the east passage. I thought this might be useful since the east room seems to have been treated differently than other first-floor spaces.
150 152